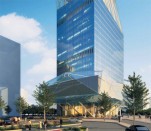Chinese Crystal

The Beijing Central Business District or Beijing CBD, centered on the Guomao area, is the primary area of finance, media, and business services in Beijing. It is a home to a variety of corporate regional headquarters, shopping precincts, and high-end housing. Beijing CBD occupies 3.99 sq. km of the Chaoyang District on the east side of the city. Geographically situated to the east of the city center, sandwiched between the 3rd Ring Road and the 4th Ring Road, the Beijing CBD is currently undergoing large-scale development. Beijing Financial Street, in the Fuxingmen and Fuchengmen area, is a traditional financial centre. This is one of the fastest growing metropolitan areas, for which Georges Hung (RMJM) and has designed a multifunctional building.
Architecture
A 160 m tall iconic mixed-use tower is situated in the new CBD of Beijing along the Chaoyang Road and adjacent to the East 4th ring road. The tower, with its distinctive geometry and highly visible profile, is destined to become the iconic gateway into the CBD area of Beijing.
The skyscraper will house a 5 star hotel and private VIP club with an elevated sky lobby overlooking the new CBD and grade A office floors on the lower zone. The hotel lobby and take levels from 31 th to 41 th. Floors from 21 th to 29 th will be allocated for public area, which will house restaurants, lobby and spa and pool. This part of the building looks like an irregular shape crystal, inside which are placed soaring platforms in the form of spheres and the same irregular quadrangle. Offices will occupy floors from the 3rd to the 19th. Entrance lobby of both the hotel and offices will be located at the first two levels. All functional zones are separated by landscaped safety floors, where in case of emergencies the tower inhabitants may wait for evacuation. Three underground floors will be given for a parking lot.
Ecology
Specialists from RMJM believe that modern design should meet high environmental standards. Green approach in creating architectural projects and development of master plans for new cities or territories is an integral part of their thinking, and a matter of fundamental importance for designed buildings. China recently also pays special attention to this issue. Thus, in the framework of the 12th Five-Year Plan (2011–2015), adopted in 2005 is provided 40% – 45% carbon intensity reduction by 2020 from a 2005 baseline: 17% carbon intensity reduction. Economic expansion in same period of 40% in GDP Current carbon intensity of 6.8 tonnes CO2/person per year RMJM believes that good design is sustainable design. As the scheme develops, the project will be refined to ensure it delivers the three central principles of sustainability; environment, economics and social responsibility.
Furthermore, the authors hope that in the process of building they can make adjustments to the project that will improve its environmental characteristics to the observance of these important parameters. The climatic features of the Chinese capital also were taken into account. The city‘s climate is a monsoon-influenced humid continental climate, Hot, humid summers due to the East Asian monsoon, and generally cold, windy, dry winters that reflect the influence of the vast Siberian anticyclone. Average daytime high temperatures in January are at around 1 °C (33°F), while average temperatures in July are around 30 °C. There is rich solar resource and average direct solar radiation is around 4.6kwh. Therefore, the design was required to develop an envelope structure with the high performance and certain solar shading.
Full content of this issue you can read here
The full version of the article can be read in our printed issue, also you can subscribe to the web-version of the magazine
 Materials provided by Bureau Georges Hung Architecte D.P.L.G. (AtelierBlur)
Materials provided by Bureau Georges Hung Architecte D.P.L.G. (AtelierBlur)


