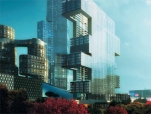Chest of Drawers’ Recast

In recent years residents of the South Korean capital of Seoul become witness the marvelous changes in its architectural design. Before their very eyes are erected new high-rise buildings that amaze not only by its unusual design, but also the latest technological advances aimed at protecting the environment.
The redevelopment dramatically reinvents the landscape of Korea’s historic capital city. This sustainable urban development is made up of over 30 million square feet of built area and will include a new international business district, world-class shopping, residential neighborhoods, cultural institutions, educational facilities and transportation, all sited in a large urban park along the Han River. New-York based REX Architecture was commissioned alongside seventeen other architects to design towers for the Yongsan International Business District, which was masterplanned by Daniel Libeskind and which is the biggest urban development project in South Korea.
Due for completion in 2024, the masterplan was commissioned by South Korean developer DreamHub. The streched parallelepipeds profile of the building called “Project R6”, or simply “R6” is associated with chest of drawers with carelessly pulled and shuffled drawers. But in such an ingenious external appearance of this project veils something more than just a memorable image. YIBD “Project R6” is 144 m high an urban boutique residence for shortterm business people, young urban professionals, and foreign residents. In fact, it is a kind of high-end incarnation of the tenement profitable house. A series of compact apartments will overlook this courtyard from within the tower’s upper storeys, while shops will surround it on the lower levels.
Project R6
Location: YIBD, Seoul, Korea
Client: Dreamhub Project Financing Vehicle Co., Ltd.
Program: 47,800 m2 (514,500 sf) of luxury housing for short-term residents, 27,000 m2 (290,600 sf) of retail, and 929 parking stalls
Area: 115,500 m2 (1,240,000 sf)
Status: Commenced 2011; completed Schematic Design 2012;
Completion: expected 2016 Design architect: REX
Key personnel: Tiago Barros, Adam Chizmar, Danny Duong, Luis Gil, Gabriel Jewell-Vitale, SeokHun Kim, Armen Menendian, Romea Muryn, Roberto Otero, Se Yoon Park, Joshua Prince- Ramus, Lena Reeh Rasmussen, Yuan Tiauriman
Executive architect: Mooyoung
Consultants: Barker Mohandas, Buro Happold, Front, Level Acoustics, Magnusson Klemencic, Scape, Shen Milsom Wilke, Tillotson Design
Full version you can download here
 Materials provided by REX Architecture
Materials provided by REX Architecture


