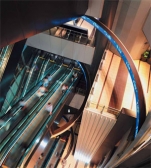The Complex at the Foot of the Hill

Today, for the effective development of urban space exists tendency to set up a high-density highrise complexes, focused on large passenger stations. This structure acts as a self-contained city within the city. By placing high-density building in conveniently location near the cross-station area, rises pedestrian traffic efficiency and reduces automobile traffic flows, in turn, contributes to solving the traffic congestion problem and reduce carbon dioxide emissions. And what is the most important, thus achieving greater comfort and ease of passengers motion.
In April, in Tokyo was opened a new multifunctional complex Shibuya Hikarie, designed by the architectural office Nikken Sekkei. 34-storey 182,5-meter high building is located in Shibuya. The upper floors are occupied by offices, in the middle of have opened theaters and entertainment venues, and the lower part of the building is occupied by the shopping center ShinQs. The center of Shibuya is a valley, with hills rising on all sides, all crisscrossed by transport and traffic lines: a subway line runs above ground at the 3rd-floor level; pedestrians cross over the broad avenues converging there via elevated walkways, and the city expressway passes high above. Built in a valley with slopes rising around it, Shibuya is laced with narrow streets constantly pulsing with people passing to and from. Its lively milieu bubbles forth from the tremendous diversity of business, cultural, and commercial buildings that pack its densely crowded streets.
Shibuya Streets
The streets of Shibuya, which radiate outward from the station at the center, include many that do not intersect at right angles. Many people gather in spaces provided by commercial buildings facing the intersections. The “streets” are replicated in the elevator shafts located on the periphery of Shibuya Hikarie’s layout with the common- use Sky Deck and Sky Lobby as the intersections between the different volumes, planned as spaces for the mingling of people of different walks of life. People who come to the shops, the theater, or the offices encounter events or creative works in fields other than their own in one building the way they would while walking the streets of a town.
The design seeks to create space that offers new stimulus and experiences to those who visit and provides an arena for lively communication. Combining cultural, commercial, and office facilities, Shibuya Hikarie “stacks up” inside it the diversity and bustle of Shibuya’s streets. The piledup blocks divide the building by function, and the interstitial space takes the form of public transit space and rooftop courtyard. The elevators and escalators play the role of “streets” where the paths of all sorts of people intersect, creating synergies among them. The bustle is made visible from the streets outside, augmenting the lively atmosphere of the town.
Full version you can download here
 Materials provided by Nikken Sekkei
Materials provided by Nikken Sekkei


