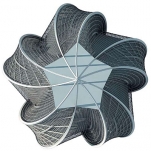Okhta Tower’s Structural Design

The Tower A Okhta Center project provoked a lot of debate. However, it is well elaborated in terms of structural design, and there’s no doubt about its feasibility. So far, no one knows if this complex would be erected. Now the investor is examining various site options. It’s still also a mystery whether the project would be realized as it is or considerably revised. The only thing that is certain: this highrise specimen is the source of valuable complex structural design experience to be shared with our readers. This article featuring some calculation procedures is written by structural engineers responsible for corresponding section of this particular draft.
Structural scheme
1.1 Description of the tower
The Okhta Center consists of 396- meter Tower A and cluster of buildings up to 11 floors with common stylobate. The main tower includes 78 above ground and 3 underground floors. The equilateral pentagon footprint of the substructure is 89?89 m and each side is 57 m long. The tower is tapering upwards and twisted. The floor plates are composed of 5 square “petals” around circular-shaped central core.
The “petals” of neighboring floor plates are also slightly twisted around their axes counterclockwise as they getting smaller all over the elevation, and the center of each “petal” comes closer to the axis of circular core of the building. A simplified model of the tower’s geometry is shown at Figures 1 and 2. The skyscraper is separated from the rest of the Okhta Center by settlement joint below grade, including the base plate. Thus, there’s no effect of surrounding structures on the tower (except for the pile foundation).
The load bearing structures of the building are the central core of reinforced concrete and 15 steel columns around the perimeter. To reduce spanning inside the tower the design is complemented with 5 more steel columns. The building feature frame&shaft structural scheme. Rigidity and stability of the tower is ensured by joint work of the core and 10 peripheral steel columns, braced by outrigger beams arranged at the mechanical floors 17-18, 33-34, 49-50 and 70.
The central reinforced concrete core, 24.5 m in diameter, is the basic element resisting the horizontal loads. However, with regard to the ratio core/overall height, which is equal to 1/16, in this case, the rigidity of the core alone is not sufficient to comply with prescribed horizontal deflection of the top of the building. Introduction of the outrigger beams allowed to reduce the horizontal wind induced swaying at the top of the building by approximately 1.7 times.
The floor plates play significant role in the work of bearing structures by transferring wind loads and horizontal component of shear stresses applied to the columns onto the core of the building.
Full version you can download here
 Full version you can read only in our magazine
Full version you can read only in our magazine
Text by VLADIMIR TRAVUSH,
Dr. Tech. Sc., principal project engneer,
ALEXEI Shakhvorostov,
Cand. Tech. Sc., deputy chief designer, Inforsproject LLC


