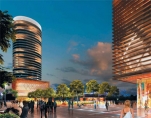Harwood Village Contrasts

Located within Harwood’s 17-city block district, ‘Harwood Village’ will become the latest addition to the Uptown area of Dallas, Texas. The site is the rectangular block sandwiched between McKinnon Street to the North and North-West, North Harwood Street to the South, and Wolf Street to the East. Setting a benchmark in urban living, the ambition of the project is to bring new life to the city’s urban sprawl.
The planned project will include Bleu Ciel, 31-storey residential tower, Seven, 27-storey office tower and The Square, landscaped public plaza with shops & restaurants. The landmark development will bring added value to the already vibrant district with more than 50,000 square feet of retail & restaurant space, over 300,000 square feet of office space & 230 apartment homes. With its premier location in close proximity to the American Airlines Center and the Arts District, the new development will reinforce the urban fabric within Dallas, creating a more self sustained lifestyle within the city.
Harwood Village is a development that is connecting to its neighbourhood’s needs while not shying away from giving a community in the process of urbanization an iconic piece of architecture. The idea behind the Harwood Village development is to create a built environment which combines a variety of residential, commercial and public offerings into one neighbourhood that facilitates different ways of living. The scheme is oriented around a large public plaza, ‘The Square’, which is intended to form the centre of the public life and expression of the district.
The importance of symmetry within the composition of the plan is expressed in the disposition of the scheme parallel to North Harwood Street. This objective was pursued on both an urban-planning and on an architectural level.
Full version you can download here
 Materials provided by architectural firm Wilmotte & Associes SA
Materials provided by architectural firm Wilmotte & Associes SA


