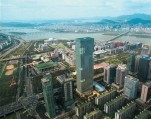Korean Accordion

The capital of South Korea, Seoul – is a modern, beautiful city with a developed infrastructure, and famous not only for the amazing architecture of the past centuries. During the last years its image is complemented with new buildings: there are erected a lot of bridges and high-rises, cultural and sports facilities, landscaped parks and gardens. The office building of Federation of Korean Industries’ HQ as high as 240 meters has recently been completed. The building will rate as one of the highest buildings in Korea as well as a lasting icon for Seoul’s skyline. It demonstrates the power of precise, highperformance, contextually appropriate design. The Federation of Korean Industries represents major Korean companies such as Samsung, lG and Hyundai Motors. AS+GG won an international competition to design this tower in 2009.
The tower will enter a list of the tallest buildings of Korea and will take its special place in the skyline of Seoul. It combines clarity of silhouette, high performance and appearance, which is fully integrated into surroundings. The building, including below-grade parking and support spaces, consists of 170,000 square meters of gross floor area with 111,000 square meters above grade. A separate three-dimensional free-form glass enclosure at the podium houses a 6,000-square-meter conference center and is connected to the tower by a pedestrian bridge.
This highly sustainable project will feature an innovative exterior wall designed specifically for FKI. the building skin is designed to help reduce the internal heating and cooling loads of the tower and collect energy by integrating photovoltaic panels into the spandrel areas of the southwest and northwest facades, which receive a significant amount of direct sunlight per day. By angling the spandrel panels 30 degrees upward toward the sun, the design team maximized the amount of energy collected, generating enough power to help maintain the electrical systems throughout the tower core and the office space.
Full content of this issue you can read here
The full version of the article can be read in our printed issue, also you can subscribe to the web-version of the magazine
 Materials provided by Adrian Smith + Gordon Gill Architecture
Materials provided by Adrian Smith + Gordon Gill Architecture


