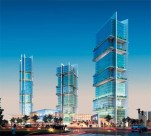Quarter of the XXI Century

Jinhua is located almost in the center of Zhejiang Province, China. This is a famous national historical and cultural place. Rather small by the standards of the country (its population is “only” 5,361,600 people) and the picturesque town is often called “the capital of the handicrafts.” Traditional wood carving, performed here, is famous throughout China and far beyond. Economically Jinhua has always prospered from its position as the regional collecting and processing center for agricultural and forestry products (chiefly rice and bamboo). In 1985 Jinhua was promoted to City status, and now is responsible for administering four cities, four counties and a district.
At present, there are produced quite diverse products, such as auto and motor vehicles, clothing, building materials and pharmaceuticals. At the same time, Jinhua – a city with a good environment, you will not see there any smoking chimneys and won’t cough from the exhaust gases. From local cranes runs clear water that you can drink without boiling, and that makes all the inhabitants.
The mixed-use project development combines apartments, offices, hotel, shops and restaurants within a single complex, with the aim of promoting a densely planned approach to living and working in the twenty-first-century city. The design for the Mixed Use with the 3 towers highlights the cosmopolitan character and diversity of Jinhua. The new buildings have a clear desire to be compatible with its urban surroundings. With three main different elevations linked to the different aspects of the city. The tallest building is connected directly with the center of the city and having a visual connection from each point of the main central area. In the low rise portion of the new development, a series of connected courtyards organize the different programs around the user flows to form an urban carpet.
Walls and lines are coming across the site and bring identity to this land. This provides outdoor and indoor spaces which combine programs through internal and external links. The diagonal pedestrian across the land makes the complex accessible from the main streets; visitor can experiment some different ambient and atmosphere, drawing their own way that give another vision to the project.
Strong vertical walls anchor the buildings within the city. They will provide a changing appearance when approached from different directions, adding to the dynamics of this location. A fragmentation of a series of high stores podium which ultimately form a unitary volume, is designed as an undulating landscape that organizes the traffic flows on its perimeters, whilst providing interior green and sheltered spaces for pedestrian access and provide a unique public space which draws different shapes with a different dimensions of the urban landscape.
Full content of this issue you can read here
The full version of the article can be read in our printed issue, also you can subscribe to the web-version of the magazine
 Materials provided by SURE Architecture
Materials provided by SURE Architecture


