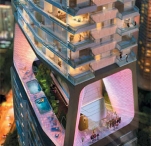Neighborhoods in the Sky

By 2016 in Singapore planned to be built a picturesque residential complex named The Scotts Tower (TST). This is another project which is implemented under the brand of SOHO , by analogy with similar neighborhoods in London and New York. Dutch architects UNS tudio headed by the renowned architect Ben van Berkel have developed designs for TST. It will be a unique structure, which design is distinguished by clear modern lines. Its extraordinary spatial configuration, wise arrangement of residential units and fancy vertical division create a sense of airiness and lightness.
153 m high 31-storey The Scotts Tower SOHO apartment building is situated on a prime location, close to the Orchard Road luxury shopping district. From TST superior apartments blowing with fresh breeze their residents will enjoy views encompassing both nearby parkland and the panoramic cityscape of Singapore City. The design of the tower embraces both the neighbourhood principle and the history of the city of Singapore, alongside the hybrid conditions created by the prominent blend of architecture and nature inherent to the city. The vertical city concept is interpreted on the tower in three scales; the “city”, the “neighbourhood” and “home” incorporating a variety of residence types and scales.
The three elements of the vertical city concept along with the green areas are bound together by two gestures: the “vertical frame” and the “sky frames”. In addition, outdoor green areas in the form of sky terraces, penthouse roof gardens and individual terraces form an important element of the design. The “vertical frame” organises the tower architecturally in an urban manner. The frame gives the tower - on a macro scale - the “vertical city” feeling, whilst dividing the four residential clusters (packages) into different “neighbourhoods”, which are identified through alterations in the tint of the glass.
The micro scale in the design is provided by the balcony variations of the individual residential units, which provide the feeling of “home” (unit identity) to the residents. The zests of this building are chunks missing from its facade, named Sky Frames, which will surround both the base (Level 1 & Level 2) of the tower and a cluster of floors near the top (Level 25). The proposed Scotts Tower will house gardens, swimming pools and barbeque pavilions inside these gaping voids. They represent the connecting element of the tower to Singapore City; projecting the identity of the tower to the city, whilst simultaneously bringing the city to the tower by framing the cityscape views at the Sky Garden level and embracing the neighbouring green park areas at the Lobby Terrace levels.
The Scotts Tower, Singapore
Client: Far East Organisation
Location: 38 Scotts Road, Singapore
Building surface: 18500 m2
Building volume: 115000 m3
Units: 231 units (128:1bd; 80:2bd; 20:3bd; 3:4bd-penthouse)
Altitude: 153m high
Building site: 6099.7 m2
Programme: SOHO residential tower
Status: design development phase
Executive Architect: ONG&ONG, Singapore
Landscape Architect: Sitetectonix, Singapore
Structural Engineer: KTP Consultants, Singapore
Mechanical Engineer: United Project Consultants, Singapore
Interior Design (Residential Units): Creative Mind Design, Singapore
Visualisation: rendertaxi, Aachen, Germany
Full version you can download here
 Materials provided by UNStudio
Materials provided by UNStudio


