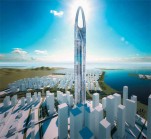Serentinous Lift

PLP Architecture has completed a Technical Demonstration project for Tyréns, one of Sweden’s leading structural engineering and urban planning consultancies and their research group responsible for the development of the Advanced Funiculator, an innovative concept that will redefine vertical transportation for ultratall buildings.
The project explores the topology of a looped system or a continuous and connected series of pods that snakes over the exterior of a tower exceeding a height of 1000 metres. The structural concept, the Tubed Mega Frame, repositions the main loadbearing columns or MegaFrames to the perimeter of the building, eliminating the requirement for a conventional core, vertical shaft and lifts. Repositioning all of the building loads to the building perimeter beneficially increases the building’s stance and axiomatically increases the building’s efficiency to resist horizontal loads.
The large structural columns, to which the track configuration is attached, allow the funiculator to travel up and down a track designed to have torsion or to follow a pseudohelical path that whereby relies on the ability of the pods to rotate in two perpendicular directions in order to remain horizontal.
The comparatively simple geometry and exceptional aspect ratio of 14:1 on the more narrow profile of the tower, originates from the plan and its regular 15-metre triangular grid: the name of the tower imparting the height of the uppermost occupied level. To move potentially 30,000+ inhabitants over such large distance (less than 2 minutes to 888m), the track configuration consists of a twoway high-speed track with pods measuring approximately seven metres by five metres stopping at dedicated destinations, and a local track whose travel direction changes in morning and evening rush hours with pods calling at stations on every level (duration 5 minutes).
Full content of this issue you can read here
The full version of the article can be read in our printed issue, also you can subscribe to the web-version of the magazine
 Content and images provided by PLP Architecture
Content and images provided by PLP Architecture


