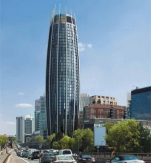The «Cucumbers» of London The «Cucumbers» of London

London is likely to get by 2016 one more “high-rise veg”. European Land, a joint venture company between the Jarvis family and Simon and David Reuben worked with Robin Partington Architects to submit a planning application for a new 140 m tower for Merchant Square, much resembling a younger kinsman of the famous Gherkin by Norman Foster.
At the eastern end of Paddington Basin, exciting plans have been approved by Westminster City Council for a mixed use scheme called Merchant Square replacing the Grand Union and Winding buildings that were previously consented. Merchant Square will be set within a high quality public realm with a major new canal side square as its focal point as well as providing new shops and restaurants for nearby residents and the local community.
A series of permanently moored business and retail barges will bring commercial activity to the waterspace. This will complement the extensive visitor mooring facilities along with hire and trip boat locations. Working in partnership with British Waterways, European Land will help to ensure that the comprehensive waterspace strategy becomes a reality, making the Basin a key hub of the London waterways network. The Merchant Square development measures 1.6 hectares bounded by the Westway to the North and Paddington Basin to the South.
Two buildings of six, Four and Five Merchant Square, were completed during the last year. Robin Partington Architects are preparing a new scheme and detailed design proposal for the four remaining buildings sitting over common basement under the whole site below all 4 buildings. This basement takes care of all logistics, car parking, refuse, deliveries and plant and maintenance access. The result is an unobstructed public realm that maximised the potential animation of the ground floor with retail outlets.
The common basement also incorporates a gas fired CHP energy centre that will deliver significant benefits making this development truly sustainable.
Full version you can download here
 Information provided by Robin Partington Architects
Information provided by Robin Partington Architects


