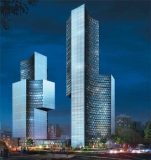Wind Catchers

Singapore consistently ranks as one of Asia’s most livable cities. However, it is increasingly dominated by isolated individual towers that favor exclusion over social connectivity. Buro Ole Scheeren has unveiled a pair of skyscrapers with concave walls for Singapore’s historic Kampong Glam district. The design for this Malaysian-Singaporean joint venture actively engages the space of the surrounding city to form a new civic nucleus in Singapore’s modern metropolis. The height of the paired towers will reach 186 and 170 meters. In the first skyscraper supposed to host more than 600 residential apartments, and in the second one - office spaces and a hotel.
Both towers will feature concave walls, which will frame the outlines of public spaces and gardens at ground level. Shops will line the base of these elevations, while pedestrian routes will link up with the metro station nearby. The architect’s proposals also include a rooftop restaurant and a public observation deck. The two towers are not conceived as autonomous objects, but defined by the spaces they create around them. For the project architects was very important to create a kind of “zest” building, which silhouette will be one of the landmarks visible from afar. The buildings will sit between the city’s commercial district and the Kampong Glam area, which was once home to the Malaysian aristocracy and today contains a mix of Malay and Muslim communities.
The prescribed zoning confronts the project with a dual dilemma: it splits the site into two separate pieces, and leaves large, bulky footprints for the resulting tower envelopes which risk overpowering the surroundings and the intimate scale of the adjacent historic Kampong Glam district. By generating the massing through a subtractive process, the elevations of the new towers are reduced to slender profiles. Vertical facades raise skywards along the adjoining roads, while a net-like hexagonal pattern of sunshades reinforces the dynamic concave shapes. The duo of tower volumes is further sculpted to feature a series of cantilevers and setbacks that evoke choreographed kinetic movements of the building silhouettes. A hexagonal pattern of windows will cover the facades of the towers and floors will step back and forth using a system of cantilevers. The design for DUO subtracts circular carvings from the allowable building volumes in a series of concave movements that generate urban spaces – a kind of “urban poche” that coopts adjacent buildings and symbiotically inscribes the two towers into their context.
DUO Towers
Type: Mixed-use high-rise development, including premium offices, luxury hotel, residences and signature retail / f&b
Commission: March 2011
Construction Start: 2013
Completion: 2017
Client: M+S Pte. Ltd.
Location: Singapore
Site: 26,700m2 lot bounded by Ophir Road, Beach Road, Rochor Road, North Bridge road and Fraser Street
Gross Floor Area: approximately 160,350m2 (1.73 million sq.ft.)
Total Construction Area: approximately 285,838m2 (3.08 million sq.ft.)
Height: 186 meters (residential tower, 50 floors above ground); 170 meters (office/ hotel tower, 39 floors above ground)
Full version you can download here
 Materials provided by Ole Scheeren © Buro-OS
Materials provided by Ole Scheeren © Buro-OS


