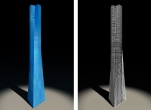An Innovative Process for Tall Building Form Generation

This paper proposes a series of methods to develop concepts and options of tall building form to the architect and engineer when designing geometrically complex buildings during the schematic design phase. The proposed design process and the developed digital tools become an integral part of the design team approach for tall building design. It will establish not only the overall geometrical forms but also the specific building data for design evaluation and production of three-dimensional models.
To investigate how the proposed design process and tools can be executed with any combinations of geometries and any vertical transformations, four form groups, 304 building forms, are generated and demonstrated. Each combination has four variations, and each variation has four forms; morph, setback, twist, and curvilinear. Ten forms are selected from the generated variations for case studies. Explored potential tall building forms will be evaluated in more detail according to architectural and structural design criteria with the selected cases.
The intention of the paper on this topic is to inspire more interest in developing an innovative approach to the design of tall building forms through the integration of architecture and digital technology. The focus of this paper is to suggest the generative forms and digital methods as applicable to architecture by means of architectural evaluations and efficient process in designing tall buildings. The suggested forms and the digital design methods presented in this paper will be of great interest in the tall building design field.
INTRODUCTION
This paper discusses the generative concepts of a tall building form and innovative design process using digital tools that are based on a parametric design approach. In tall building design, geometry plays a critical roll in the generation of building form and structure. This paper explores potential geometries and new concepts of vertical transformation to create an overall spatial form using non- conventional concepts. This investigation covers the development of a series of starting and ending floor plate shapes for a set of floors.
Procedures are developed to transform that starting floor plate shape to the ending shape. Operations such as rotation, scaling, and morphing are demonstrated for a variety of basic shapes. Embedded in the generative process are architectural and structural criteria that limit the resulting form of the building. Explored potential geometries and vertical transformations of tall building forms are evaluated by architectural and structural design criteria.
A tall building form and structural system are a synthesis of the design considerations combined with user needs and requirements. Design criteria related to planning considerations are building function, lease span, floor-to floor height and core planning. These considerations are the controlling design parameters that are interdependent on how they affect the overall building form. The evaluated geometries could contribute new concepts to tall building design.
Parametric design consists of a set of variables and a series of relations to define a form. The overall form can be manipulated by altering specific parameters that are able to automatically adjust total gross area, total building height, and aspect ratio. To develop such procedures, AutoCAD’s AutoLISP programming language can be used because of its standard format of manipulation and interfacing among CADD programs and visualizing formats.
Three-dimensional generated building forms can be constructed as three-dimensional surfaces for rendering and three-dimensional meshes for structural analysis. To check building properties, a spreadsheet can be generated in the Microsoft Excel format. To physically compare alternative forms, laser-cut study models can be made. In the schematic design phase, parametric design can generate a series of designs quickly, which consider a series of architectural and structural design criteria.
This paper will propose a series of concepts and options of tall building form to the architect and engineer who design a geometrically complex building during the schematic design phase. The proposed design process and the developed digital tools should become an important part of the design team with a clear scheme of the tall building. It will establish not only the overall geometrical forms but also the specific building data with their 3D models. In addition, this paper will demonstrate a better approach to generative and innovative tall building form development based on rational idea.
Full version you can download here
 Text by Sang Min Park, Ph.D. in Architecture, Professor/Architect/ Consultant for Tall Building Development Yeungnam University, School of Architecture
Text by Sang Min Park, Ph.D. in Architecture, Professor/Architect/ Consultant for Tall Building Development Yeungnam University, School of Architecture


