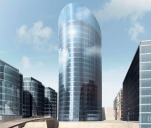In between Neva and Okhta

The new Bank Saint Petersburg headquarters is being erected at Neva waterfront, not far from the confluence with Okhta. The centrepiece of the complex of three buildings is 22-storeyed tower of 90 meters flanked along both sides with 10-storeyed blocks of similar stylistics.
The site is located beyond the territories featuring recognized cultural heritage properties and even isn’t close to them. The development is dominant part of larger city-planning composition of Minor Okhta’s Blocks 8 and 9. Whereas several standalone buildings continue the north-south coastline housing, the principal axis of the complex is set against the new dominant - the tower.
This axis perpendicular to the Neva bank in future will be especially distinct thanks to the footbridge, thrown across the busiest main Malookhtinsky Avenue connecting the new headquarters with the pier, housing observation deck and restaurant. Design and supervision is commissioned to Eugeny Gerasimov & Partners (Saint Petersburg) together with Sergey Tchoban & Partners (Moscow).
Geological structure
The buildings are rested upon filled soil featuring clay sands, loams, grey sands with peated interlayers, gravel, pebbles and construction waste. Filled soil is covered with 1-3 m thick heterogeneous soil-vegetable layer and asphalt carpet. Furthermore, the groundwater table lies at the depth of 0.5-1.8 m depending on seasonal variations.
Architectural and layout solutions
The three office buildings of the bank headquarters elevate from common two-story plinth which underground level houses parking lots and service compartments. 22 floors of the main building to be occupied by the Bank Saint Petersburg headquarters elevate right from the plinth’s roof, which is just 3.7 meters over the street level. The tower is the centerpiece and the focus of the composition. The lower structures are positioned along the southern and northern edges of the stylobate.
From the south the tower continues the line of the development along Perevozny Lane, which has already been launced by Arena PC. Height, configuration and relative position of the units are specified by the need for better installation. The complex is accessible from the top of the stylobate. Two stairways guide to the main entrance facing Malookhtinsky Avenue. The lower floors of office center feature lobbies, showrooms, shops, cafe and diners for tenants and visitors.
The offices fill the spaces of lower structures from second floor and higher, whilst the tall building features office realm from fifth floor. The basic feature of the high-rise focus of the Bank Saint Petersburg complex is its entrance vestibule. The partially double-tier window space clad by glass panels with silkscreen photoshopped images of historical Petersburg bank buildings well matching the scale of the volume. The two-level parking for 406 vehicles will serve both office worker and visitors.
Furthermore, on each parking level there are zones assigned for service and utility premises. The 1st floor of the parking features a compartment for collection and shortterm storage of household refuse. In the northeast part of the stylobate there will be an extension with central heating point, boiler and dieselgenerator room. The parking driveways with U-turn areas are arranged to the left and to the right of the central stairway. The short-term parking is situated at Malookhtinsky Avenue side.
All this is sure to prevent transport problems office worker and visitors. Pavement and turning circle with durable carpet to the north will ensure vehicular access, including fire engines, via external ramp leading onto the stylobate.
Bank Saint Petersburg Headquarters
Site: Saint Petersburg, Krasnogvardeysky District, Malookhtinsky Av., Plot 1
Client: Saint Petersburg
Construction Company Total area: about 40,000 sq. m.
Engineering: general designer Eugeny Gerasimov & Partners MEP &HVA C: ClimateProf Subcontractors: Yuanda (facades), VKK (utilities), RKK (natural stone), Hunter Douglas (ceilings), ART Glass (glass revetment, patitions), AG 4 (media facade)
Major project parties: Eugeny Gerasimov & Partners (chief designer), IB Priedemann (façade consultant), Sergey Tchoban & Partners
Materials: elemental glass-/metal facade, silkscreened glass for interiors
Full version you can download here
 Information provided by Eugeny Gerasimov & Partners
Information provided by Eugeny Gerasimov & Partners


