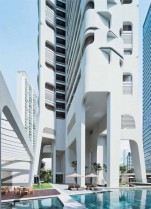Multifaceted Ardmore Residence

One of the most extraordinary places on earth – is an island, river, city and the state of Singapore, where three cultures have merged. The sidewalkers can find there the rocket sky-high grandiose skyscrapers and ultramodern fairy buildings erected on projects of architects from all around the world, and the next door are located small houses in the eclectic style of the colonial period or constructed in a national local manner. Recently, the skyline of this amazing citystate was replenished with one more original structure – Ardmore Residence building, a work by the famous Dutch architectural firm UNStudio, led by Ben van Berkel.
In the vicinity of Orchard Road
The Ardmore Residence at 7 Ardmore Park in Singapore is located in a prime location close to the Orchard Road luxury shopping district and enjoys both expansive views of the panoramic cityscape of Singapore City and the vast green areas of its immediate western and eastern surroundings. The primary concept for the design of the 36 storey, 17.178 m² residential tower is a multilayered architectural response to the natural landscape inherent to the ‘Garden City’ of Singapore.
This landscape concept is integrated into the design by means of four large details: the articulation of the facade, which through its detailing creates various organic textures and patterns; expansive views across the city made possible by large glazed areas, bay windows and doubleheight balconies; the interior ‘living landscape’ concept adopted for the design of the two apartment types and the introduction of transparency and connectivity to the ground level gardens by means of a raised structure supported by an open framework. The developer said it will comprise 4 – bedroom apartments ranging from between 2,800 to 4,000 square feet, and some of the larger apartments will occupy an entire floor per unit. In addition, SC Global said four units will come with private lap pools, including a large 4 – room unit, Duplex, Junior Penthouse and Super Penthouse. The size of these units ranges between 4,200 sq ft and 11,000 sq ft.
The main purpose of Ardmore Residence was to create a high quality living space with wonderful panoramic views of the city and the maximum levels of natural light in the apartments that its creators perfectly managed to realize.
Full content of this issue you can read here
The full version of the article can be read in our printed issue, also you can subscribe to the web-version of the magazine
 Materials provided by UNStudio
Materials provided by UNStudio
Photos by Iwan Baan


