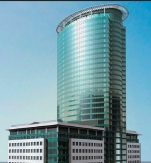Fairly Cutting-edge

At the crossroads of Olympiysky Avenue and Samarskaya Street there’s a 35-storeyed development underway designed by AukettFitzroyVostok. A real brand of this structure are the facades, which are commissioned to Aluterra SK. Hereunder, we are overviewing features of the building and peculiarities of its erection with AukettFitzroyVostok’s GM Mikhail Mandrigin, chief project architect Igor Lopatkin and sales director of Aluterra SK Dmitriy Bobrov.
Mikhail Petrovich, what’s the programme of this building?
M. M. This is a really multifunctional building. 65% of its area is assigned for Radisson Hotel (4+ stars). Owing to successful floor planning each room have excellent views of the cityscape. A huge presidential suite will be located on 31th floor. 40% of area of the building is engaged for offices. To make the air of the place more comfortable and attract more visitors there will be 2 restaurants, bar in the lobby, conference facility with convertible 400-seat hall and meeting rooms.
The larger restaurant with a terrace will be located at the ground level next to the lobby bar, and the other, premium one with the VIP zone, - on 33rd and 34th floors. The fitness center with spa is also panned. The swimming pool on 14th floor is designed the way that water is leveled with the floor surface surrounded with continuous floor-toceiling glazing, which allows to enjoy the urban panoramas right from water.
Besides the main entrance leading to the hotel and offices, each part of the building have separate entrance. Such a layout is beneficial for both components of the scheme. Because business visitors of the office part can stay in the hotel, whilst office workers may use the conference and sport facilities, dine at restaurants and bars.
What kind of complications have you come across while designing?
M. M. The basic hardship is great deal of approvals required. Besides usual procedures, our project had to be approved also by the Moscow Mayor’s Public Council. At the request of the Council we presented several options of hotel & office scheme. The version featuring the oblong tower, which had been adjusted a bit, appeared to be winning. The corrections made the 110 m high draft building somehow taller - up to 125 meters. The shares of hotel and office zones were also altered. On consulting with the hotel owner and the client we decided to arrange more hotel rooms.
Full version you can download here
 Text by Tatiana Nikulina, photos by Aluterra SK
Text by Tatiana Nikulina, photos by Aluterra SK


