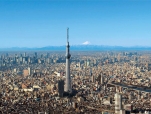Tokyo Skytree

In May was held the opening ceremony of the world’s tallest TV tower - Tokyo Skytree. The world’s tallest freestanding broadcasting tower at 634 meters, Tokyo Skytree has been built to replace Tokyo Tower, whose broadcast ability has become increasingly compromised by surrounding high-rise buildings. Tokyo Skytree is not only a state-of-the-art digital terrestrial broadcasting tower, but is set to join such icons as the local historic sites of Asakusa.
The planning of the structure began in February 2005 when Tobu Railway Corporation expressed its desire to build a tower to both broadcasting services and administrative authorities of Sumida-Ward. At the start of this project, the client asked the designer in an opening remark to create in this area “an entirely new landscape beyond time and space.” Tokyo Skytree tower is located close to Narihira Bridge and the Oshiage Area alongside the Sumida River, which was once at the center of the glorious Edo culture, in the eastern part of Tokyo. In designing the structure, consideration attention was paid to scenic appearance and lightness of volume.
The outer frame is made of steel, through the center of which runs a “central pillar” (shinbashira); a reinforced concrete cylinder 8 meters in diameter with an emergency stairway inside. The outer frame and central pillar are structurally separate and allowed to move freely and independently of each other. During an earthquake, the seismic forces at work in one counteract the seismic forces at work in the other via oil dampers, reducing tower sway during an earthquake by up to 50%. This system is a modern adaption of the traditional structural systems employed in centuries old pagodas and yet another link with its historic context.
To solve the tasks the company Nikken Sekkei leveraged its expertise in various fields, starting with a feasibility study for the project, and then passing to the planning of engineering works, environmental assessment, design of cooling systems and heating, the calculation of the design solutions, the tower’s connection with the surrounding urban landscape and the preparation of a 3D model of the building. As a result, in the development of the project were attended over 100 architects, engineers and designers.
Name: Tokyo Skytree
Project owner: Tobu Railway Co., Ltd. and Tobu Tower Skytree Co., Ltd.
Builder: Obayashi Corporation
Site: Oshiage 1-chome, Sumida-Ward, Tokyo
Site area: 36,900 sq. meters (including the tower footprint and the associated East and West Shopping Malls)
Height: 634m above grade
Structural system: Reinforced concrete, steel-reinforced concrete and steel structures
Foundation system: Cast-in-situ piles and in-ground continuous wall piles
Start of the construction: July 2008
Completion scheduled: December 2011
Project owner: Tobu Railway Co., Ltd. and Tobu Tower Skytree Co., Ltd.
Designer and construction administration: Nikken Sekkei Ltd.
Full version you can download here
 Materials provided by Nikken Sekkei
Materials provided by Nikken Sekkei


