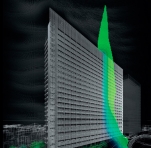The Cooler Skyscraper

Environmental issues are the matter of great importance in terms of recent high-rise practices. Consideration of the impact of a tall building on surroundings and climate fluctuations has become the call of the times. The research data proves that average global temperature increased by 0.7°C in the past 100 years, and the major cause is global warming. On the other hand, the annual average temperature in Tokyo increased by 3.0°C, and the annual average temperature in small and medium-size cities increased by 1°C. The difference is attributed to the heat island phenomenon. As a result, the heat island induces heavy downpours, and the number of persons hospitalized due to heat stroke is increasing dramatically.
This project – an office building for Sony’s – was inspired by the paradoxical idea of improving the environment through the presence of large-scale architecture. The skyscraper is located in semiindustrial detached from adjacent commercial district by a fire prevention area. The Project takes the form of a slab to ensure good views and, more importantly, to minimize the heat island effect by positioning its narrow sides against prevailing winds, thus allowing the breeze to flow in from Tokyo Bay without hindrance. The building was then conceived as a massive cooling device that performs in much the same way as a natural forest.
Sony’s new building Project
Owner: Sony
Use: Research and DevelopmentOffice
Location: 850-12-chome, Oosaki Shinagawa-ku Tokyo Architect, External Works, Structural Engineer, МЕР Engineer, Planning/Construction Supervisor: Nikken Sekkei
Ceramic: TOTO
Structure System : Avelco
Contractor: Kajima Corporation
Architectural Contractor: Kajima Corporation
HVAC /Plumbing: Tonets Corporation
Electrical: Kandenko
Project Scope
Site Area: 16.558.52 m²
Built-up Area: 10,613.34 m²
Total Floor Area: 124.045.63 m²
Typical Floor: 4,370.62 m²
Building-to-land ratio: 65.0% (Tolerance: 81.0%)
Floor Area Ratio: 649.9% (Tolerance: 650%) Maximum Building Height TP+139,350 mm
Typical Floor Height: 4,640 mm
Typical Ceiling Height: 3,000 mm Typical Span 7,200x24,300 mm
Road Widths: northeast 15 m, west 8 m, south 12 m, north 12 m
Parking Space: 253
Full version you can download here
 Information provided by Nikken Sekkei, Shinkenchikusha Co., Ltd.
Information provided by Nikken Sekkei, Shinkenchikusha Co., Ltd.


