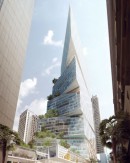New Shap eshifter for Sydney

AMP Capital has announced that Danish architecture studio 3XN will design the new 49-storey ‘Quay Quarter Tower’ in Sydney, as well as the masterplan for the Quay Quarter Sydney precinct. The project was won through an international competition in which two Pritzker Prize-winning firms were also in the running.
Due to begin construction in 2018, the high-rise form will comprise 102,000 sq m of office space in close proximity to the renowned Sydney Opera House. It was pivotal for 3XN to take the context of the site into consideration and, as such, the interlocking volumes that make up this tower have been rotated in respect of neighbouring buildings.
The lower levels of the tower are orientated west in order to draw on the energy and movement in the local neighbourhood while the floors above point north. Rising upwards, the building blocks shift once more towards the east in order to gain optimum views for users and also to self-shade the northern façade in order to heighten sustainability.
“This project looks at the ‘high rise’ in an entirely new way, from both the inside out and outside in,” said Kim Herforth Nielsen, MAA/RIBA, Founding Partner and Creative Director of 3XN. “Its dynamic, shifted massing maximises views for all of the building’s users while also creating expansive open spaces that encourage the possibility for interaction, knowledge sharing and vertical connectivity.”
At 200m in height, this proposed tower will be easily visible on the Sydney skyline. Its shimmering glass façade is sculpted by various open-air atria which cleave the form into five separate volumes. Exterior terraces can be found where the volumes shift in orientation and these link directly to multi-level interior atria containing shared amenity spaces for office workers.
3XN architects


