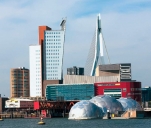Rotterdam’s New Icons

De Rotterdam, a complex of three interconnected mixed-use towers designed by OMA, will go under construction in December 2010, as the developers MAB and OVG have announced.
The complex will be constructed at Van’s Kop Zuid (Southern cape), the peninsula on the south bank of Maas directly opposite the city center. Until 70s of past century the area used to be the Rotterdam dockalands and ocean liner terminal, which then was transferred downstream. Thus, the peninsula transformed into a territory isolated from the river by continuous warehouses and detached from the urban fabric by railroads, making it hardly connected with the city core.
Master plan developed in 1987 was aimed at transforming the district into high-quality multifunctional environment, with imposing buildings at the coastline. In 1991 the plan was approved by municipality, and in 1994 - by national government. Reconstruction was carried out step by step taking into account longterm strategy. The key element of the program is Erasmus Bridge by Ben van Berkel (1987 - 1996), which not only connects the banks of Maas offering convenient path for all kinds of transport, cyclists and pedestrians, but also it has become the new city’s icon.
Project: De Rotterdam, Multi-Use Building, ‘Vertical City’ Status: Commission 1998.
Groundbreaking scheduled: 2008, to be completed in 2011
Clients: De Rotterdam CV, The Hague (Bouwfonds MAB , The Hague / OVG , Rotterdam)
Location: Rotterdam, Netherlands
Site: Former harbor waterfront between KPN tower and Cruise Terminal at Kop van Zuid
Program: Total 155.000 m2:
Offices: 68,000m2;
Hotel/restaurant/congress: 24,000m2;
Apartments: 33,500m2;
Retail/public program: 3,500m2;
Fitness: 2,000m2;
Parking: 24,000m2
Partners-in-charge: Rem Koolhaas, Reinier de Graaf, Ellen van Loon Project Architect: Kees van Casteren
Building code consultant: ABT Bouwkunde
Structural engineer: Corsmit
Service engineers: Valstar Simonis (apartments, plinth) / Techniplan (offices, hotel)
Façades: Permasteelisa (offices, hotel, plinth) / TG M, (apartments)
Fire / wind consultant: DG MR
Full version you can download here
 Information provided by OMA
Information provided by OMA


