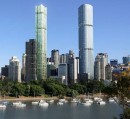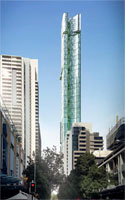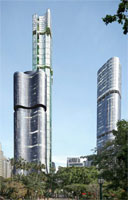New Giant Reaches Brisbane Height Limits

Brisbane towers are continuing their dramatic skyward trend, with a proposal for a Cox Rayner Architectsdesigned high-rise building that precisely reaches the city’s 274.3m height limit submitted to the city council for approval. The 91 storey tower, described in the proposal as a “vertical village,” contains 732 apartments, with 517 twobedroom dwellings, 124 one-bedroom dwellings, 90 three-bedroom dwellings and a penthouse apartment containing four bedrooms and five bathrooms.
The height of the tower listed in the design proposal was 274.3m, meaning it meets the city’s height limit. The site for the proposed tower is 30 Albert Street, and it is situated on a corner that intersects with Margaret Street. The tower’s facade features sculptural curves, and vertical pocket parks are present at various points in the structure – the proposal emphasized the significance of the nearby Botanic Gardens and the Roma Street Parklands and reinforces Albert Street as the “green” linkage between Brisbane city’s two major parks. The sculptural tower form driven by its context provides flanks that are streamlined, and ends that are convexed and concaved.
A heavily relieved form with deep recesses reflects the internal circulation and contains pocket parks up the tower. A sculptural approach has been configured to optimize planning and respond to the immediate built context and the abstract of landscape. Open balconies punctuate the façade running up the tower to level 38. Levels above control ventilation via a series of random vertical openable panels due to unfavourable wind conditions. Architecturally this becomes a streamlined tower expression with random vertical panels towards the top of the tower result in a glistening effect inspired by tree tops. The tower is divided into three rises – low rise, mid-rise and high rise creating neighbourhoods.
Projecting and recessing community hub floors are located between the rises defining the vertical village. A sculptural tower form and ‘eroded podium’ approach is in direct response to its natural and built context. Forms, materials and colours abstract nature and become counterpoints to the immediate built environment. The proposal creates recreational gardens and community facilities between each rise up the height of the tower. Each community/ social heart encompasses multitude of uses such as pools, cinemas, wellness retreats and private dining rooms creating a vertical village all set within a subtropical landscape that is both inside and out projecting and retracting, creating a fluid lifestyle hub.
Cox Rayner Architects






