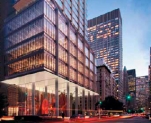The New Symbol of Park Avenue

In New York held a competition for the construction a new tower on the site of the existing 425 Park Avenue building of 1957, which is to be replaced with the modern sky scraper in Manhattan’s prestigious Plaza District. The winners of the contest held by L & L Holding Development Company were announced on October 19. The exhibit was run as part of the Municipal Art Society’s 2012 MAS Summit for New York City was held at NY Lincoln Center.
The two-day exhibit included brief narratives and a host of visuals that were included as part of each finalist’s submissions, which were first presented to L&L Holding in July. The submissions on display are from the following international firms, each led by a Pritzker Prize-winning architect: competition winner Foster + Partners (Lord Norman Foster), Rogers, Stirk, Harbour + Partners (Lord Richard Rogers), OMA (Rem Koolhaas) and Zaha Hadid Architects. Finally Foster + Partners was selected by a partnership of L&L Holding Company and Lehman Brothers Holdings Inc. (LBHI) to design their new office tower. The new building will create an enduring landmark that befits its exclusive location, and is uniquely of its time and its place.
The project presents an outstanding opportunity to contribute to the existing character of Park Avenue and responds to the scale and datum of the Avenue and neighbouring buildings. Clearly expressing the geometry of its structure, the tapered steel-frame tower rises to meet three shear walls that will be illuminated, adding to the vibrant New York City skyline. Its elegant facade seamlessly integrates with the innovative internal arrangement that allows for three gradated tiers of column-free floors. The new building as currently conceived will reach 687 feet (about 200m), considerably taller than the 370-foot structure it will be replacing. The design by Foster + Partners is interesting in part because it looks somewhat like a midcentury office tower in the Seagrams/425 Park vein, except that it has been judo-chopped in two spots and is now held up by giant trusses. This not only breaks up the scale of what would likely be a massive building but also creates two terraces, an increasingly popular amenity in office towers. On the street, a rendering shows a vast plaza, providing much-needed open space in the heart of Midtown.
425 Park Avenue Tower
Location: Park Avenue, Manhattan, New York
Customer: L & L Holding
Purpose: Office
Height: 210 m
Floors: 41 Floor
Architecture: Foster + Partners
Status: Project
Full version you can download here
 Materials provided by Foster + Partners
Materials provided by Foster + Partners


