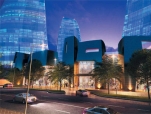Baku Flame Towers

Known as the ‘region of eternal fires’, Baku’s long history of fire worshiping provided the inspiration for the development’s iconic design, consisting of three flame shaped towers, each with a different function, set in a triangular shape. The architects were asked to design the Flame Towers to reflect city’s history. The project site is located on the city center neighboring two major boulevards, and some important buildings such as National Assembly of Azerbaijan, General Staff Building and Central Clinic Hospital. At the recently passed MIPIM Awards Ceremony the winners were announced. This award recognizes some of the best pieces of architecture within all areas of the real estate sector and Baku Flame Towers received the award for the “Best Hotel & Tourism Resort.”
Towers’ Design
Standing at 140 meters high, Baku Flame Towers will be seen from most vantage points within the surrounding area and is already a prominent feature of the Baku skyline. The project is realized by Azinko Development MMC. HOK were appointed as the architect, DIA Holdings the design and build contractors and Hill International as the project managers. The three towers of the Flame Towers complex cover an area of 234,500m2 and serve different purposes. Each of the towers will function as residential, hotel and office space respectively. The first tower is the residential tower and is the tallest of the three, at 181,77m. It is located in the south and includes 130 luxury apartments spread over 39 floors. In addition to the apartment’s amenities, there will be indoor and outdoor swimming pools, a spa, a gym and the open-air orangery.
Parking places for more than 320 cars, concierge and 24/7 security guarding will be also provided for the high-class residents and guests of the tower. The second building, located in the north, is the hotel tower. It is 164,77m tall and includes 250 guest rooms, 61 serviced apartments and 19 service rooms spread over 37 floors. Fairmont Hotels & Resorts will operate the hotel tower. Area of standard hotel Room size varies from 49 to 65 sq. m, and its infrastructure also includes several restaurants and bars. The hotel will offer its guests to visit the fitness center, which will be equipped with the most modern gym exercisers, indoor and outdoor swimming pools as well as a tennis court and a spa. In addition, hotel guests will have access to entertaining complex Flame Towers, which presents a wide variety of recreational and entertainment facilities. And for the professional contacts between the businessmen, the hotel provides 7 spacious conference halls.
Whilst the 160,83m high office tower is set on the western side of the complex, providing a net 33,114 sq. m. of grade A flexible commercial office space. The tower has 34 floors divided into four levels, grouped into four tiers featuring a 25m atrium. In addition, there planned to situate a travel agency and a shopping center where will be represented exclusively luxury brands: clothing, jewelry, as well as essential household items. There will be located the much-anticipated novelty for Azerbaijan - IMAX 3D cinema for 400 people. In addition to the IMAX hall, in the Flame Towers also will be 5 smaller-size screens, designed for watching movies in the regular format, cafes and restaurants, as well as a children’s play area, consumer service center, dry cleaner and other necessary for everyday life infrastructure facilities. The hotel tower will be opened initially followed by the remaining two towers. All towers make use of the far reaching stunning views over the Caspian Sea and the surrounding area.
Baku Flame Towers
Location: Baku, Azerbaijan
Developer: Azinko Development MMC
Architecture: HOK
Project leader: Hill International
The height of the towers:
Hotel Tower: 37 fl. /164, 55 m
Residential Tower: 39 fl. /181, 77 m
Office Tower: 34 fl. /160, 83 m
Construction: 2008 - 2013
Full version you can download here
 Materials provided by HOK, ENAR Engineers Architects & Consultants
Materials provided by HOK, ENAR Engineers Architects & Consultants


