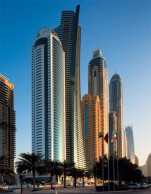Ocean Heights of Dubai

Dubai Marina is a one of the most fashionable districts of Dubai. Dubai Marina is an artificial canal city, built along a two mile (3 km) stretch of Persian Gulf shoreline. When the entire development is complete, it will accommodate more than 120,000 people in residential towers and villas. It is located on Interchange 5 between Jebel Ali Port and the area, which hosts Dubai Internet City, Dubai Media City, and the American University in Dubai. In 2010, the district was replenished with one more distinctive high-rise building Ocean Heights.
Ocean Heights is a supertall skyscraper designed by Andrew Bromberg of Aedas, in the Dubai Marina of greater Dubai and developed by DAMAC Properties. The tower stands 310 metres (1,017 feet) tall and has 82 floors. Currently Ocean Heights is the fifth tallest residential building in the world, and fourth tallest residential building in Dubai, behind The Marina Torch, and HHHR Tower. The building was topped-out on 22 December 2009, and completed in 2010.
The design evolved to maximize views toward the ocean with a deliberate twist on three of its faces. This allows the units, even in the back, a view toward the water beyond. The building immediately starts its twist of its three faces at the base. As it rises, the tower’s floor plates reduce in size, allowing the rotation to become even more pronounced. At fifty stories, the building rises over its neighbors. This movement allows two faces of the building, unobstructed views to the ocean. The tower breaks away from the orthogonal grid and re-orients the project toward one of Dubai’s Palm Islands to the north. The shifts in geometry were taken as soft gradual moves over the 310 meters of height resulting in a sculpted and dynamic object – but with a rationalized structural system and modulized façade.
The main structural challenge was to minimize wind effect on the tower. The building’s overall height, with its sharp edges, could have high levels of motion when subject to either low speed, steady synoptic winds, or short duration, high velocity thunderstorm downbursts. Dubai also sees steady afternoon sea breezes and strong smooth ‘sharmal’ winds, which can cause considerable motion to tall buildings unless appropriate measures are incorporated into the design of the project.
To overcome wind loads, the proposed system of continuous shear walls as ‘outrigger stiffening walls’ from the core, combined with massdampening devices significantly reduce the motion caused by breezes and winds. The shear walls were placed perpendicular to the mean of the two most extreme angles of the façade. This was done to soften the relationship between the façade and partitions, minimising the ‘offperpendicular’ relationship.
Full content of this issue you can read here
The full version of the article can be read in our printed issue, also you can subscribe to the web-version of the magazine
 Materials provided by Aedas
Materials provided by Aedas


