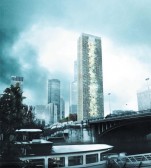Window to Paris

Although Paris is one of the biggest and fastchanging metropolises of the world, the Parisian skyline appears rather restricted to regulations that aim to preserve the existing landscape, limiting opportunities for vertical expansion of the city. High-rise buildings are, therefore, prevented from growing in the city’s urban core, which makes any attempt to submit such a proposal quite a challenging issue. Architect Tommaso Bernabo Silorata in his project named Skyframe responds to the above challenge by integrating an “absent shape” into the Parisian skyline.
The building, which reaches a maximum height of 210 meters is conforming to a regular shape inside which a more complex negative shape is growing that acts as a landmark for the city. A reversion of the commonly found relationship between exterior and interior space is there introduced.
The proposed building is composed of 4 principal main poles of attraction:
Lobby: the principal access to the building containing a restaurant, a wine bar, an auditorium and a fitness zone.
Hotel: consisted of different room typologies and common spaces with public, accessible terraces.
Business incubator: flexible office spaces, meeting rooms and (common activities) co-working facilities.
Roof pool: accompanied by a restaurant and a lounge bar.
Bernabò Silorata’s design features a swimming pool with a glass base and sides that bridges the gap between a pair of matching 58-storey skyscrapers. It is the latest in a spate of proposals for suspended pools with glass bottoms – including a “sky pool” between two 10-storey apartment blocks near London’s Battersea Power Station and a rival glass-bottomed swimming pool spanning 12-storeytowers in the Indian state of Gujarat.
“The rooftop pool acts like a beam connecting both parts of the building and offering a vertiginous diving experience,” said Bernabò Silorata. “The visitors can feel like they are flying in the sky. The bottom of the pool is formed completely transparent so that the diver looks down to the internal void of the building.”
Full content of this issue you can read here
The full version of the article can be read in our printed issue, also you can subscribe to the web-version of the magazine
 Materials provided by TOMMASO BERNABÒ SILORATA
Materials provided by TOMMASO BERNABÒ SILORATA


