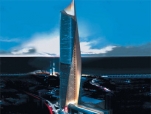Enshrouded

Kuwait City was first settled in the early 18th century. Its name may have derived from an earlier abandoned fort located there, called “Kut” – Arabic for a fortress by the sea, and then developed into a major industrial, business and tourist center in the Middle East. The main impetus to the development of the city was received after the end of the last century, when in the country was discovered the largest oil field. Ancient Islamic traditions intertwined with the latest achievements of European civilization, creating an original blend of Kuwait City modern architecture. High rise construction was formed here in the late 1970s, when the next wave of skyscrapers erection captured virtually the entire world. Nowadays, many well-known companies from all around the world design for Kuwait City development.
One of the most interesting projects is the Tower Al Hamra Firdous, built in 2011 by the project of the famous architectural firm Skidmore, Owings & Merrill LLP (SOM). Rising 412 meters in the center of Kuwait City, it is a landmark tower of iconic sculptural form that offers breathtaking views of the Arabian Gulf. The new tower became the tallest building in the country, and entered the top twenty of the highest skyscrapers in the world. The purity of its form, expressed by a simple operation of removal, will be a timeless, elegant marker in the heart of Kuwait. Steel is the material of choice for most modern skyscrapers. But to deliver the molded sculpture of Al Hamra, they needed a more malleable material. They chose concrete. One of their biggest challenges was pumping 500,000 tons of concrete a quarter mile vertically. The external form of the volume is an arresting new silhouette on Kuwait City’s skyline and is instantly recognizable.
Described as an ‘enshrouded figure’, the recently completed Al Hamra Firdous Tower now spirals towards the gloriously sunning skies over the Persian Gulf, reflecting the profile of the peninsula. Three glass veils on the north, east and west sides of the form are counteracted by a near-opaque stone wall on the south face, shielding the volume’s inhabitants from the often harsh glare of the Kuwait sun. The result reveals a rich, monolithic stone at the south wall framed by the graceful, twisting ribbons of torqued walls, defining the iconic form of the tower. Al Hamra is a tower whose innovative design includes a facade with a 130-degree sweeping turn and two fins that sprout from the top and bottom of the structure in opposite directions.
Al Hamra Firdous Tower
Location: Kuwait City, Kuwait
Client: Al Hamra Real Estate
Design: Skidmore, Owings & Merrill LLP
Status: built in 2011
Height: 412,6 meters (1,381 feet)
Number of floors: 74
The amount of materials used:
95,000m3 of concrete
38,000 tons of reinforcing steel
6,000 tons of structural steel
Full version you can download here
 Materials provided by Skidmore, Owings & Merrill
Materials provided by Skidmore, Owings & Merrill


