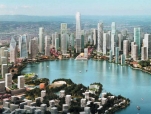Olympic Design

Architectural bureau LAVA has developed a multifunctional urban plan named SQUARE3 conceived by visionary developer Moritz Gruppe. The project is just nine minutes from Alexanderplatz, the very heart of Berlin, and located near Europe’s largest urban nature reserve and a sports hot spot. The project is located in Alt- Hohenschonhausen, an area once known for its Stasi memorial, a sports complex Sportforum Hohenschonhausen, built in 1970 and East German prefab apartments, and now ripe for revitalization. Its proximity to the city centre, its location near several beautiful lakes and a large nature reserve, and its leisure and sporting facilities make it unique.
Gold, Silver, and Bronze
Three towers of gold, silver, and bronze and three diagonal shaped city blocks combine together as THE SQUARE3, a new mixed use development inspired by sport that revitalizes this unique urban quarter in Berlin. Each volume is tapered to maximize sunlight, views and ventilation. Offices for sports companies and clubs, apartments, a medical and research centre, sports education facilities, a sports hotel (specifically for athletes) and a sports will be focused in the shopping mall at ground level, encircle a green piazza.
Architectural Context
Berlin is a city with a long history and tradition. The design of a project in an urban area characterized by different scales and typologies demands a new approach. The surrounding urban fabric of the site is diverse and fragmented at present. The Sportsforum fields, some turn of the century buildings, modern era housing blocks and a parking lot. The design responds by reformulating existing typologies to adapt to the various scales, relating to both 19th century and 20th century buildings as well as to the open space and the urban streetscape. Rather than mimicking a particular style or historical development, the project aims at an evolutionary development of these typologies. The roofs of the city blocks become roof-scapes with balconies cascading into the courtyards. The rectangular volumes of the towers are diagonally cut creating more open views and perspectives. This results in the clustering of the high-rise towers and in the landscaped articulation of the roofs of the residential blocks. The project has been designed to include all the essentials for a highquality and healthy urban existence for locals, workers and visitors, successfully answering the demands of a contemporary, quality lifestyle. The integration of large green areas for the courtyards and the roof of the housing blocks and for the roof of the podium as well as gardens in the towers make plants an integral part of the architecture.
THE: SQUARE3
Location: Berlin, Germany
Size: land 62,000 sq. m; 146,000 sq. m gross floor space
Facilities: 210 childcare spaces, 1,000 apartments, 100,000 sq. m for offices/ retail/commercial.
Cost: € 450 million investment
Project Development and Management: Moritz Gruppe GmbH
Project Concept: Dirk Moritz / Moritz Gruppe GmbH
Construction: due to start in 2014 and be completed in 2017
Status: Masterplan Zoning
Full version you can download here
 Materials provided by moritz Gruppe/LAVA
Materials provided by moritz Gruppe/LAVA


