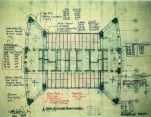Optimization of the Structural Systems of the Inchon Tower

The proposed 151 story Multiuse Inchon Tower is located in the Songdo Inchon Free Economic Zone and founded on new reclaimed land. The 600m tall tower is composed of approximately Thirty (30) stories of office floors, seventeen (17) stories of hotel & other supporting facilities, 100 stories of residential floors, and several levels of mechanical plant floors.
The base of the tower consists of retail, future subway station, and several levels of parking below grade. Several tower massing were studied in details in an effort to improve the overall building response to the overall dynamic excitations. The original tower shape was trapezoidal with very sharp corner. This shape was extremely sensitive to cross wind response and subject to significant lift forces and dynamic excitation. Therefore and in coordination with the principal design. Architect (Portman and Associate), several tower massing and corner treatments were introduced and included 1) softening of the tower corners, introducing openings along the building height with different configurations, and edge treatments were considered.
The structural system of the tower in the east-west direction consist of reinforced concrete core wall linked to the exterior mega columns with reinforced concrete or composite panels to maximize the effect structural depth of the tower. However, the lateral load resisting system of the tower in the north-south direction consists of mega-frame structure, where the reinforced concrete core walls are linked by 4-story structural steel trusses at 3 levels at approximately every 30 floors.
The tower superstructure is founded on pile supported raft foundation consisting of 5.5 meter thick reinforced concrete raft over 172-2.5m diameter bored piles with variable lengths and anchored a minimum of 5 meters into soft rock. The vertical and lateral pile testing programs have already been successfully completed utilizing the “O-Cell Method”.
The lateral load resisting system of the tower consists of a central reinforced concrete core walls up to level 40 that splits into two cores above level 40. Because of the high aspect ratio of the tower and the sensitivity of the floor airfoil geometry to wind excitation, extensive gravity and wind engineering management was considered during the early development of the structural concept to control the wind forces, building serviceability, and to prevent tension at the extremities of the tower.
Full content of this issue you can read here
The full version of the article can be read in our printed issue, also you can subscribe to the web-version of the magazine
 Text: Ahmad Abdelrazaq, Moonsook-Jeong , Soogon-Lee and Taeyoung-Kim
Text: Ahmad Abdelrazaq, Moonsook-Jeong , Soogon-Lee and Taeyoung-Kim
Sr Executive Vice President and Head of Highrsie and Complexe Building Division, Samsung C&T
PH.D. & Senior Structure Engineer, Highrsie and Complexe Building Division, Samsung C&T
Structure Engineer, Highrsie and Complexe Building Division, Samsung C&T


