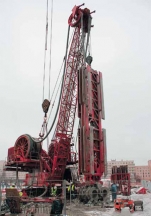Peculiarities of the Piles Test for High Rise Buildings

High-rise buildings, as rule, have deep foundations with bearing structures like piles or barrettes (rectangular piles). A foundation depth for highrise buildings is 40-120 m depending on a depth of solid ground layers. A pile structure with length more than 50 m is the beyond a mass design and requires a specific approach for all stages of development and design, including engineering- geological survey.
In 2008 in Sankt-Petersburg survey and design works were started for a 79-storey tower of public and business centre “Ohta” of 396 m in the height. The obtained experience and results will be applied for realization of analogous tests in the site and for calculation and design of foundation for the tower “Lahta Centre”. For the tall building “Ohta” it was supposed to apply a deep foundation from reinforced cast-in-situ barrettes with a working length of 65 m, cross section of 1.5×2.8 m which would placed in a pit of 15 m in the depth and bound by a reinforced cast-in-situ slabby grid of variable thickness from 3.6 to 5 m. 5 prototypical barrettes were made in the building site during trials.
Their erection was made from the surface without excavating pit; the barrette length was 80 m. Three from five barrettes had a group tests when they were loaded simultaneously. Two single barrettes were placed in a peripheral part of the tall building foundation and three barrettes in a body of the group were under the central part.
In planning barrette test the following aims were set: determination of bearing capacity of single barrette and group of barrettes with resistance separation over the lateral surface and abut; determination of load-settling relation for single barrette and group of barrettes; clarification of mechanical characteristics of Vendian clay by inverse calculation of analytic methods and with mathematical modelling; confirmation that the accepted work technology provides a barrette fabrication of proper quality and able to bear design loads in engineeringgeologic conditions under review.
It is possible to estimate a scale of assigned task on the first stage of barrette erection as erections of so deep piles are very rare. A French company “Soletanche- Bachy” with experience in fabrication of deep barrettes including to 120 m of length won a tender for erection of test barrettes. Engineering-geological conditions of the site of the public business centre “Ohta” can be characterized as extremely unfavorable for the high-rise and underground building.
Soft watersaturated ground underlies till 30-35 m. Under there is a morainic deposit layer of low thickness. From the depth of 45 m Vendian clay underlies; rocky soils used as rule as a foundation for high-rise buildings are in the depth of more than 200 m. Vendian clay was chosen as bearing layer for piling of the tower “Ohta”; this clay is a relative solid ground and classified as solid clay and semirock at the same time. Besides a relative big strength, Vendian clay is characterized by a long-term development of deformation and creep.
It should be noted that engineering properties of these grounds are examined extremely a little. The experimental barrettes were erected on the ground surface. A working part of the bar of 65 m was made from a concrete (B40, W10, F100) from the point of 74.8 m to the bottom of the pit which was 10.65 m for the group of barrettes and 9.25 m for peripheral barrettes. To save concrete and facilitate their excavation in pit development, the top part of barrettes till the point of the earth was made from a concrete of the class B12.5.
Full version you can download here
 Text by VALERIY PETRUHIN, D.Tech. Sciences, director of the institute,
Text by VALERIY PETRUHIN, D.Tech. Sciences, director of the institute,
OLEG SHULIATIEV, Ph .D.Tech. Sciences,
IGOR BOKOV, engineer, junior researcher,
STANISLAV SHULIATIEV, engineer (N.M. Gerseva nov NIIOSP)


