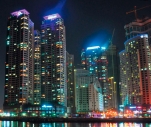The Korean Architectural Look-and-feel

Korea is a country with rich and dramatic history. But it is less reflected in the national architecture in comparison with neighbouring China and Japan, and it’s quite explicable. Firstly, originally the traditional Korean dwelling was not longeval. Houses with wooden framing and thin partitions in hot and humid climate soon become unfit for use. Secondly, local idiosyncrasy to the periods of colonial dependence made the architecture of the late 19th and early 20th centuries unwelcome.
Therefore, old buildings were demolished ruthlessly at any occasion to derive profit from erection of taller structures at the same site. And, thirdly, growing of urban population together with the same economic concerns contributed to accelerated refreshment of local urban habitat. The joint impact of all these factors constituted the present skylines of modern South Korean cities only by 1980s and most of them keep on changing intensively.
It is not surprising that urban overcrowding an commitment to contemporary architectural stylistics urge the cities of the ROC to accept new high-rise entries. The centuries-old Korean capital, Seoul, is the main megacity and the focus of tall development. In 2007 its population was over 10 million of inhabitants. Its present silhouette is formed by a chain of high-rise towers sitting mostly along the Hang River waterfront dividing the city into two parts. 41 km of the river’s curves run throughout Seoul, Its banks are connected by 23 bridges, which are the most interesting examples of contemporary engineering thought.
The northern districts are known as historic and cultural part of the city featuring royal palaces and ancient city walls and gates, whilst the southern boroughs form the downtown. However, the new structures spring up within both parts of the South Korean capital. There’s still no domestic traditions build for centuries to come, that’s why so far the architectural appearance of the capital is being altered dramatically with enviable regularity.
However, unfortunately, trying to get rid from the colonial past Koreans now and then methodically demolish the buildings of that period, including iconic historic structures of the late 19th and early 20th centuries. The latest scandalous event was dismantling of the National Museum building erected in 1916, where during the period of Japanese dominion was the governorgeneral’s residence. As a result, the only features left from that time are Railway Station (1925), City Hall (1926) and Shinsegae Mall.
Even major residential complexes here were originally to be operated for only a few decades. Therefore, demolition of many buildings is often urged by real technical concerns, but not just changing tastes or needs of the owner. As a result of this approach any of residential district in Seoul may be completely redeveloped after 15-20 years. That’s why, if necessary, Korea promptly and easily erects new tall buildings and homes.
The Mount Namsan in the heart of Seoul house on its top the spectacular botanic garden with numerous water features, the library building and Seoul Tower, which are accessible only by cableway. One of the most dramatic sights of the recet time is the World Trade Center Seoul comprising 55-storey Trade Tower, Convention and Exhibition Centre, underground shopping mall and magnificent aquarium. The complex also includes numerous restaurants and cafes, the event area and multiplex of 16 showing rooms.
One of the main Seoul landmarks is 63-storey Yuksam Building, clad with glass panels of warm goldish color. Today it is the tallest domestic office building with an observation deck. Besides the principal function it houses shopping center, restaurants and cinema. The gorgeous aquarium also located within the tower featuring tropical river and sea fauna is very popular.
Another opportunity to enjoy the cityscape is the observation deck of Seoul Tower. Recently, South Korea authorities have uttered and generally approved the concept of Seoul metropolitan area, including the fellow towns with developed urban infrastructure. Despite the present temporary downturn in the global economy, much of Korean major developments are underway. For example, one of the satellite towns, Gwanggyo, is being built 35 kilometers away from Seoul.
It is obvious that each city should have its core - the focus of urban power. Here there will be two of them. The design competition for this project was won the Dutch design company MVRDV. The sustainable concept of Gwanggyo Power Centre encompasses seven buildings with vertical landscaping - the man-made green hills, the tallest of which is 28 floors tall. These structures resembling cave stalagmites are composed in akind of a circle.
Full version you can download here
 Text by Marianna MAEVSKAYA ,
Text by Marianna MAEVSKAYA ,
photos by KPF , H-Associates, SOM, Daewoo Construction, MVRDV


