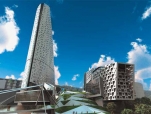The Hotel on the Slope of the Downhill

The international competition to design the mixed-use complex with a InterContinental hotel in Yerevan won the Japanese company ARAI Architects headed by prominent master Kiyokazu Arai. The complex is to be built on the slope of Kanaker plateau on the site of one of the most famous buildings of the Soviet period Yerevan - the Youth Palace, which was demolished in 2006 for its inadequate earthquake resistance. In addition to the hotel, the project includes the construction of a business center, a residential complex and underground parking for 2000 cars.
Site Plan /Setting
The features of the project site are discovered as a hill like a raised ground figure area having panoramic view of the city center and a view of the biblical Mt. Ararat to the south direction. And the site forms are created by sloped surrounded street from level GL (on site) A|30m to south and to GL 0 m – to north edge of property line. The overall concept of this project started to utilize the view to the certain direction such as to the Mt. Ararat, and to the center city. One of the major concern for this complex projects are how to get the view towards to the city and facing to south for sun light .Thus why the form of the residential/office buildings (architecture) became a linear organization in order to have the best view for each rooms. The Intercontinental Hotel is set on axis of Teryan street to have identical monument situation.
Most of the guest rooms also have city view. Those required functions are set and created own properties for keeping their own identity and spaces but as a same time they get together confirming central zone of this project. Other Important Urban setting for the project is that the building is not going to sit on the site foundation but integrated with landscape feature AA therefore the forms of the buildings partially raised from retaining walls. The retaining walls become part of buildings and contain spaces inside. This kind of site sectional planning methods brings gradational effect to the high-rise towers which might give you a sudden space changes when you are in the city. Also using south side walls are exposed to maximum area.
“Avantgarde”
Location: Yerevan, Armenia
Purpose: Mixed-use complex with a InterContinental hotel
Architecture: ARAI ARCHITECTS
Site Area - 5.0 hectar
Total Floor Area - 293,280 m2
Hotel - 22,950 m2
Gust Floor -17,100 m2
Other Function -5,850 m2
Shop - 450m2
Business Cente - 180m2
Ball Room - 600m2
Conference Room (3rooms) - 240m2
Gym, Spa, Fitness-, Indor Pool - 600m2
Service Apartment - 13,700 m2
Residential - 150,850 m2
Living Unit - 134,500 m2
Other Function - 16,350 m2
Entry / Residential Office - 1,800 m2
Amenity (Existing Building) - 4,900 m2
Circulation - 9650UF
Commercial - 8.960m2
Office - 12,630 m2
Parking - 91,080 m2
Building Projection Area - 22,300 m2
Building Projection Area to the Site Area - 44m2
Building Floor Area to the Site Area - 586m2
Full version you can download here
 Materials provided by ARAI Architects
Materials provided by ARAI Architects


