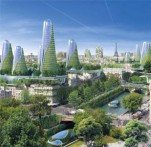Paris 2050. The Celebration of Ecology

It is no secret that the progress has its downside. Increasing amount of harmful emissions, smog and so-called “greenhouse effect”, the loss of connection with nature - all this seems to have become an inevitable part of life of the modern metropolis inhabitants. This article devoted the project aimed to return nature to the center of Paris and make it air cleaner.
Following the Climate Energy Plan of Paris aimed at reducing 75% of the greenhouse gas emissions within 2050, the 2050 PARIS SMART CITY project is a research and development work on the integration of high-rise buildings with plus-energy (BEPOS) producing by solidarity all together energy for the surrounding areas. In order to fight against the urban heatisland phenomenon by increasing in the same time the density of the city in the long-term, this study presents 8 prototypes of mixed towers. These towers repatriate the nature in the heart of the city and integrate from their design the rules of bioclimatism and the renewable and recyclable energies in short loop through innovative systems. Turned to new social innovations, they invent first new ecoresponsible ways of life to implement the quality of life of the city-dwellers in the respect of the environment.
This study has been carried out for Paris City Hall by «Vincent Callebaut Architectures» agency with the engineers of «Setec Bâtiment» in the summer of 2014. The history and the evolution perspective in 2050 of the highrise buildings in the context of Paris Climate Energy Plan and the 8 plusenergy and/or energetically connected prototypes are presented below:
Mountain Towers
Location: Historic Paris, 1st district, Rue de Rivoli
Concept: Solar, hydrodynamic and planted towers bio-air conditioning the urban heat-island phenomenon.
Paris has always been rebuilt on itself. Because of a lack of political ambition and visions for the future, is it condemned now in 2014 to remain a museum city or to gentrification? This is the question asked by the Mountain Towers to the historic Paris and more precisely to the rue de Rivoli.
With its severe elegance and its grandiose rigour of the neoclassicism, the rue de Rivoli, named as the ”wall street”, crossed the heart of Paris and stretches from east to west on almost 3 km on the right bank of the Seine river. The urban constraints of the First Empire in the west, same as of the Haussmann period in the east about the alignment and the size of all the buildings of the street offer to Paris its monumental appearance with strict lines and surprising effect of perspective that suited Napoleon who wanted to build a prestigious street dedicated to luxury.
Full content of this issue you can read here
The full version of the article can be read in our printed issue, also you can subscribe to the web-version of the magazine
 Materials provided by Vincent Callebaut Architectures
Materials provided by Vincent Callebaut Architectures


