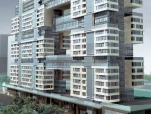Sails of Fancy

It seems to be at its moorings after a distant voyage longing, however, for new wonders. The sails are filled.., a blink of an eye, and it takes off. Versis Residences, the complex, which is being built at 69 Nakhimovsky Avenue, and really looks like a «versatile flying vessel»: two towers, resembling the funnels of a steamer, connected to each other at various levels by residential skybridges. This unique design was developed exclusively by Alexander Asadov team. Although the completion is scheduled for the second quarter 2013, the structure is already visible and even palpable. The course of realization is overviewed hereunder by Evgeniy Vdovin, the Project Architect.
The story about development at the intersection of Vavilov Street and Nakhimovsky Avenue springs from 2004, when the site was assigned for future cultural and business center of the Republic of Adzharia. Asadov Architecture Studio was commissioned to outline the pilot scheme. However, two years later, due to that notorious Georgian separatist turmoil the initial client had to give place to another developer.
Peresvet Invest won the commission, whilst the city revised the program of the scheme, which was transformed into officeresidential complex complemented by kindergarten and underground car park. As against the previous project, the GFA has been increased at less number of storeys. The development was restricted down to 27 storeys and 48,900 sq m. On changing the function and omitting the “ethnic flavor”, the three-dimensional and compositional concepts with respect to the specific site conditions were rearranged just a little.
Versis Residences
Location: Nakhimovsky Ave, 69 A
Architects: A. Asadov, E. Vdovin, K. Saprichyan, D. Zrazhevsky, A. Dmitriev, A. Astashov, A. Levashov. Engineering: IstokStroy (A. Bezrukov, IstokStroy GM)
Design period: 2004 - 2011
Client: Peresvet Invest
Site area: 3,110 sqm
Total floor area: 48,900 sqm
Underground area: 13,740 sqm
Residential area: 28,000 sqm
Public area: 1,350 sqm
Floors: 2-25-27
Height: 93.9 m
Number of apartments: 244
Total office area: 430 sqm
Kindergarten: 920 sqm
Total number of parking lots: 450, including
Underground parking: 425 lots
Street parking: 25 lots
Full version you can download here
 Text by Nikolay Kirillov, images by Asadov Architecture Studio
Text by Nikolay Kirillov, images by Asadov Architecture Studio


