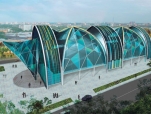Spanning over the Tube Lines

It’s rather rare thing for civil engineering to design bay elements, which span is wider than 40 meters. It’s not surprising that ISTOK Stroy, which developed such a structure, was urged to devise lots of unconventional design solutions. This article is describing these features.
The poor option
A spell ago, the Garant Invest Real Estate development company specializing in commercial real estate investment projects turned to the ISTOKStroy. They are going to develop a multifunctional shopping and entertainment complex of two four-story buildings called Moskvorechye close to Kashirskay subway station. It is set to be erected right over the subway station, ie. basing on wide-span supporting structures. This kind of facilities is not unique as such; however, the narrow site in specific area presents a certain hardship. Besides the two main subway lines there are two transit underground routes.
Therefore, to ensure safe operation of the metro the distance between the supports of the first block was supposed to be very huge – 48.8 m. The first block is adjacent to the corner of the second one. The subway lines are parting here, which allows to set additional supporting structures in between them at less span fo 34.4 m. The longitudinal span for both buildings is about 7.9-10.4 m. You can hardly find any civil buildings featuring such a wide span structural array, so there’s no conventional design approach to the issue.
It is no wonder that designers sometimes select rather invalid design concepts. The Garant Invest Real Estate had to face this problem here. The developers have proposed multi-storey frame girder structure with rigid strut&beam system (ie, the standard Vierendeel scheme). To ensure structural strength the beams of up to 1.5 m depth were used. Therefore, the structure appeared to be cumbersome and rather deformation-prone.
Moreover, since the building is located over the subway lines, it was necessary to arrange a damping system dissipating harmful high-frequency vibrations. It was proposed to perform two foundation strips topped by continuous layer of shock absorbers to be overlaid by load bearing reinforced concrete strip supporting the columns. To resist buckling stresses the vibration isolation had to be placed on the concave surface of the frame structure. In terms of a spatial work such a structure is quite feasible.
It had even passed the technical expertise, but the client found it wrong: the overall solution was sure to be resource-demanding, costly and hard to implement.
Full version you can download here
 Text ANDREY Bezrukov, Dr. of Tech. Sciences, IAEMNPS Academician
Text ANDREY Bezrukov, Dr. of Tech. Sciences, IAEMNPS Academician


