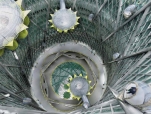“Pysanka“ on the Dnipro River

Architecture of Ukraine have come a long historical path of development and on its territory are a lot of famous monuments of past epochs. But today, no doubt, there is a need for construction, which would symbolize modernity. Unfortunately, none of the built or designed buildings, known by publications, has any such quality.
The project group “Archimatika” has offered its vision of building a poor candidate for the role of a new architectural symbol of Ukraine – the Skyscraper “Pianka” (Easter egg). Why Pysanka? Pysanka’s pattern – is a poetic picture of the world, expressed in the language of the ancient symbolic signs of nation. Drawings of Easter painted eggs – there are always images of cosmic scale – the sun, sky, stars, our earth, the Tree of Life....
While the drawing of Easter Eggs is static, the world around expressed in its picture, is in continuous motion. This is the artistic reflection of the universe in one of its atoms. This is reflection regardless of scale, so we are not afraid to increase the size of Easter eggs! The planned height of the skyscraper will be 200 m, maximum diameter – 150. If the sky is beautiful when it is reflected in a small pond, a thousand times grander will it look in the mirror of sea surface.
The 200 meters high construction is supposed to build on the South Cape of Rybalsky Peninsula, within the concept of construction of the Kiev City here. This place can be seen both from the left and from the right bank of the Dnipro and as for nowadays this is, probably, the most suitable location for the object with the status of the national symbol. The Skyscraper should be placed close to the water, like to sprout from it. This will facilitate access to the building, to get inside not only by land but also with river.
Of course, it is necessary to provide protective measures in case of rising water level, so the first floor will be located at the level of its maximum lift, lower – it will be the blank wall with a front-line shell with water-resistant lamps.
THE MAIN TECHNICAL AND ECONOMICAL
CHARACTERISTICS:
Location: Ukraine, Kiev, Rybalsky Peninsula
Height of building: 200 m
Number of floors: 44
Total useful space (without recreation,
parking, technical rooms and
spaces for services): 310 000 м2.
Including:
– trading space 28800 м2;
– cinemas, bowling etc. 9600 м2;
– restaurants and food courts 6900м2;
– offices 224 000 м2;
– hotel 29500 м2;
– penthouses 12 000 м2;
The rough costs of project’s realization: 483 000 000 $
including:
The costs of interactive facade encasement: 47 000 000 $
The average building costs of 1 м2 useful
space: 1558 $
Full version you can download here
 TEXT OF ALEXANDER POPOV, ANTON HILKO’S ILLUSTRATIONS (DESIGN TEAM “ARCHIMATIKA”)
TEXT OF ALEXANDER POPOV, ANTON HILKO’S ILLUSTRATIONS (DESIGN TEAM “ARCHIMATIKA”)


