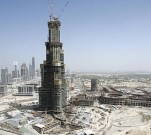Early Planning for Concrete Works

Soaring over Dubai skyline at 828 meter, the Burj Khalifa Tower stands tallest structure ever built by man. The tower consists of 156 floors of concrete construction that is topped out with steel floor framing systems up to level 162 and with braced construction to the top of the pinnacle. While the early integration of aerodynamic shaping and wind engineering considerations played a major role in the architectural massing and design of this multi-use/ residential tower, where mitigating and taming the dynamic wind effects was one of the most important design criteria, the material selection for the structural systems of the tower was also a major consideration and required detailed evaluation of the material technologies and skilled labor available in the market at the time. Several structural and foundation systems where considered, however, concrete was selected as the primary structural material for the tower because of its strength, stiffness, damping, redundancy, moldability, free fireproofing, speed of construction, and cost effectiveness. Therefore, this article is focused on the early planning for the concrete work at Burj Khalifa.
A century ago reinforced concrete was used as the primary structural material for a 20 story building. However, concrete use for tall buildings had many limitations because of its low strength, large mass, and the valuable rentable space it takes to make the project viable, and equally important the slow construction cycle per day. Nowadays, concrete is a very cost effective material and versatile and its use is only limited by the imagination of its users. Today, concrete has become composite materials with strength equivalent to low strength steel used at the turn of the century, and with concrete technologies that overcome all of its limitations.
Present concrete technologies are not only limited to material technologies such as High Performance Concrete (HPC), but to the high speed construction cycles it offers, which include but limited to advanced formwork systems, concrete pumping technologies, and simplicity in construction planning and design. The use of Concrete on Burj Khalifa Project demonstrates another beginning of new era for concrete use in supertall building structures at the beginning of this century.
This paper will focus on the early planning for the concrete work at Burj Khalifa. The Burj Khalifa project is a multiuse development tower with a total floor area of 465,000 square meters that includes residential, hotel, commercial, office, entertainment, shopping, leisure, and parking facilities. The Burj Khalifa project is designed to be the center piece of the large scale Burj Dubai Development that rises into the sky to an unprecedented height at 828 meters and consists of 160 floors.
Full content of this issue you can read here
The full version of the article can be read in our printed issue, also you can subscribe to the web-version of the magazine
 Text: Ahmad Abdelrazaq, senior executive vice president
Text: Ahmad Abdelrazaq, senior executive vice president
and head of high-rise and complex building division, Samsung C&T


