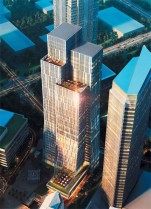Platinum Style of Jakarta

In the very end of the last year in Jakarta was held a groundbreaking ceremony of Sequis Centre Tower to be Indonesia’s first LEED Platinum building. The Sequis Centre Tower paves a new direction for Jakarta’s future growth, not only redefining the CBD skyline, but also setting a new standard for sustainability within Indonesia’s burgeoning economy.
Situated in the heart of the Jakarta Capital Region and adjacent to the existing Gelora Bung Karno Sports Complex, the new Sudirman CBD has become one of city’s most important new urban developments. The design of the Sequis Centre Tower, which is derived from its site’s environmental, cultural and social patterns, is a reinterpretation of the typical Jakarta office tower, as well as a new urban paradigm for the district. As a response to Jakarta’s conventional all‐glass rectilinear office building, the project, in the spirit of the local Banyan tree, “organically rises from the ground as a series of finely scaled elements, culminating in a richly detailed and shaded tower above” in the words of KPF Design Principal Robert Whitlock, AIA.
The tower is comprised of multiple programs that complement one another, as well as the surrounding community, including office space, executive zones, trading floors, boutique retail, restaurants, conference centers, heath facilities, and concealed parking that fully supports the project. In response to the diverse program, the building’s massing “recomposes an extruded tower into four bundled and deflected super‐tubes that, in the spirit of the local landscape, emerge naturally from the site,” explains Senior Designer and KPF Director Jeffrey Kenoff, AIA. “These volumes generate unique office types, inherently increase the vertical presence of the tower, and create greater structural stability in an active seismic zone.”
At the top of the tower, the tubes vary in height to form multiple grand sky‐gardens overlooking the city, while at the podium they extend outward to support larger office floors and increase pedestrian porosity through the site.
In contrast to the standard Jakarta CBD model, in which traffic and parking govern pedestrian connectivity, the tower’s vehicular infrastructure is submerged and on‐site traffic circulation is located below ground. This configuration frees up the ground plane for green area and pedestrian circulation where adjacent sites are linked by a densely landscaped pedestrian street, which also mends the seam between the new Sequis Centre Tower and the existing Sequis Centre. “The parking deck hovers above the public space, facilitating porosity and active program at several pedestrian levels,” – adds Kenoff.
Full content of this issue you can read here
The full version of the article can be read in our printed issue, also you can subscribe to the web-version of the magazine
 Materials provided by Kohn Pedersen Fox Associates
Materials provided by Kohn Pedersen Fox Associates


