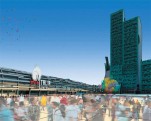Following da Vinci

Ingenious Italian painter, sculptor, architect, engineer and scientist of the Renaissance – Leonardo da Vinci continues to inspire with his ideas even our today’s contemporaries. Architects from the AM Project (Architetti Milanesi Project) share with us of how they use in their works the design samples of structures and town plans of their great compatriot.
Since 2004 AM Project (Architetti Milanesi) works in the field of architecture and urban design. Over the years AM has developed specific experiences in the field of residential architecture, public spaces, industrial and office buildings, education and sports architecture, carrying out many projects in Italy, Europe and China. Joseph di Pasquale is the principal architect and founder. Professor in Practice of Architecture and Technology at Politecnico di Milano, he studied at Politecnico di Milano (1991) and at the New York Film Academy (2001). Since 2004 he started investigating the sign and symbolical valure of architectural figuration achieving the concept of “architectural exogram”. The meeting with Chinese culture stimulated him to research the relations between globalization and cultural identity working around the concept of “cultural sustainability”.
Minitalia Park s & Village
Minitalia Parks & Village – is a project developed for the municipality of Capriate San Gervasio (Bergamo, Italy). The project includes 3 theme-based zones: Hotel Tower (105 m height), Minitalia Parks (Amusement parks with roller coasters, etc.), Minitalia Village (Shopping Center).
The morpho-genetic code that generates the project is the propeller by Leonardo. Leonardo Da Vinci had drawn in Atlantic Codex a twisted plan to represent the project of a port. For Leonardo, the helix is intrinsically linked to the fluids in general and water in particular. Other ideas confirm this relationship: the design of a helicopter with a rotating helical shaped wing that just had to allow the mean to “screw” vertically in the fluid air, and invent the cochlea, a hydraulic system which is still used, consisting in a propeller contained in a tube that can “lift” the water while rotating.
In the project the origin of this helicoid is the center of the plaza to the park and along its development, it raises the ground which turns to artificial surfaces grown by renovating existing buildings and define the space for new activities in the Village.
Winding strips of metal micro are finely pierced by holes of various sizes that take the form of a transposition code organic geometry of these architectural elements. The architectural language playfully develops the theme of Minitalia: namely, that of the miniature, the ratio of scale. It works playfully confusing the viewer, and avoiding continually reveals the true scale of buildings. In the prospectus the rhythm of the hips side window is in fact twice the number of plans, Horde of the openings in the perforated sheet is even quadruple.
The apparent elevation then it doubles and quadruples compared to the real: the real one hundred meters of the tower hotel and then apparently become two hundred, four hundred. The effect is amplified significantly at night and watching from afar the complex turns into a whole fantasy city. The building is a kind miniature of itself. It is a miniature of an entire metropolis, and contains the same complexity and dynamics of a changing metropolis.
Full content of this issue you can read here
The full version of the article can be read in our printed issue, also you can subscribe to the web-version of the magazine
 Materials provided by AM Project
Materials provided by AM Project


