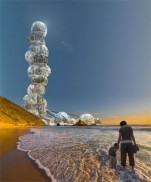Freshwater Factory

Skyscrapers are urban icons. In collective imagination, “skyscraper” means “city” because it is a solution that was invented to meet density issues in big cities. Authors of the Freshwater Factory project, presented to the eVolo Skyscraper Competition, has offered to change the vision of a skyscraper solely as an accessory of a big city.
eVolo Competition not intended to practical implementation of the presented projects, they have no construction site, budget and so on. There is only a given topic. The Competition was created to accumulate creative ideas that may be claimed by the architects of the future, as well as for the discovery of young talents. The contestants in their projects are required to use the new technologies, materials and concepts. For the participants – it is an opportunity to express their fantasies in architecture, to experiment, to give new meaning to core common values...
Following this action point the Freshwater Factory project authors from Design Crew for Architecture (DCA) were looking for the redefinition of the term “skyscraper” through the use of new programs, and decided to look for somewhere else to implement a skyscraper. Obviously, it has to be the countryside. The main question they had to answer then was: why would be built a skyscraper in the countryside? What issue could justify the need to build skyscrapers in the countryside? And this answer was the usual fresh water...
As you might know, although water is very present on earth, 97% is salted and 2% is blocked as ice. Actually, there is only about 1% left of liquid freshwater and the UNO and the World Water Council estimate there might be a crisis affecting half the worldwide population by 2030. Freshwater will be a major stake in the 21st century. Indeed the production of a daily food intake for a human being requires 3000 liters of freshwater and the annual rate of freshwater needs is 64 billion cubic meters.
Farming makes up 70% of the worldwide freshwater consumption. And the project proposal was a totally new building: an unseen response to sustainable development and the upcoming stakes.
The tower is made of several circular tanks filled with brackish water. These tanks are sheltered in spherical greenhouses. The brackish water is brought up in the tower by tidal powered pumps. The water pipes network is incorporated in the tower main structure. The tanks are planted with mangroves: these plants have the particularity to grow on brackish water and to sweat freshwater. So, the mangroves feed on brackish water and then their leaves perspire freshwater.
This freshwater sweat evaporates in the greenhouse and condensates by the night into dew on the sphere plastic wall to be collected in a freshwater tank. Then, thanks to its at altitude storage, the produced freshwater can be distributed to the fields by gravitational flow. The total surface of the tower is one hectare. One hectare of cultivated mangroves should produce 30000 liters of freshwater a day. For example, the tower will be able to irrigate a onehectare field of tomato a day.
Full content of this issue you can read here
The full version of the article can be read in our printed issue, also you can subscribe to the web-version of the magazine
 Materials provided by DCA / Design Crew for Architecture
Materials provided by DCA / Design Crew for Architecture


