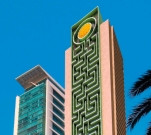Fruitful Alliance

Designing of up-to-date structures involves professionals of diverse fields of knowledge able to do such a great work. Therefore, it is not surprising that it requires interagency synergy. OWPlan Group (Germany), one of the largest design corporations in Europe, collaborating with three universities encompasses about 2000 specialists in geotechnics, construction, architecture, landscaping, cladding, building physics and MEP and HVAC engineers. It has 15-year experience in designing industrial and civil structures in Russia and the CI S, as well as 10-year presence at Asian and Middle East markets. Moreover, the OWPG is a member of the OA der Deutschen Wirtschaft – the management pool of 142 largest German businesses.
OWPlan Group specialists work on projects of diverse programs in various countries. Retail and office, residential and industrial buildings, stadiums and sports facilities, airports, educational (schools, universities, campuses) and health complexes etc. are much topical for the RF at the moment. Obviously, the particularly interesting OWPG experience is adjustment and recommencing of developments, which were put on hold during the recent crisis at intermediate phases.
To resume construction and reduce its estimated cost implementing the latest achievements in energy efficiency, heat saving, fire safety etc. the suspended projects should be thoroughly analyzed. Since the skyscraper design is one of the OWPG priorities, today we review some major tall projects designed by OWPlan Group affiliates. Located at an exposed place in Bahrain the proposed new Crystal Towers adds a new face to the Kingdoms seaside with its surrounding lower and mid-rise buildings.
All three functional areas of a modern high-rise building are located in three towers – Office Tower, Residential Tower and 5-star Hotel Tower. The chosen constellation of the three building bodies is compact as well as transparent. This elegant interaction harmonizes with capabilities of a state-of-the-art and high-class hotel, living and office use. A clear external structure reflects the building’s responsibility towards the user. This impression is emphasized by the straight-lined design of the facades, as well as by the grouped arrangement of the three towers
Full version you can download here
 OWPlan Group
OWPlan Group


