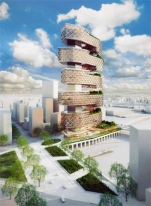The Fifth Heaven

Neutelings Riedijk Architects has made a design for a 180 m high office tower, ‘Le Cinq’ in Paris, commissioned by Brussels developer Buelens NV as one out of four teams for the international competition organized by the City of Paris. The results of this competition were presented on show in an exhibition in the Pavillon de l’Arsenal in Paris from July 2nd until August 20th.
The new skyscraper ‘Le Cinq’, translated as ‘The Five”, serves as the focal point for the east of Paris in the new urban development of the XIIIth arrondissement, near to the Grande Bibliotheque. The tower consists of a stacking of five separate volumes of six stories each, cantilevered from two vertical cores with open space between the volumes. Each block has an open inner court and a vast roof garden. In this way, a new type of green urban skyscraper has been developed that combines the quality of a low-rise urban fabric with the potential of high-rise tower. ‘The Five’ consists of five islands, six autonomous floor, each organized around a central space that evokes a square or garden conducive to trade, to life. Each of these spaces develops an original theme, built from treatments or interventions artistic landscape, giving it a specific identity.
The ambition of this new typology is to bring the concept of turn the more soul, the amenity is to enable the professor who will practice areas of the Tower “The Five” to find, regardless of height, a pleasant sensation of a scale measured and a place open to the outside. The concept invents a new typology for the round by successfully combining the advantages of high-rise building: Land Economy and Transport, prospects beautiful city … pooling services, and the neighborhood, the city block, in which man finds a scale measured. The juxtaposition of neighborhoods that are traditionally sold to the horizontal is done by simply, in a fragmented vertical. Form, provided that the function associated with this new typology defines a vertical city. Spaces between the separate volumes create a sense of community in each block and also promote natural ventilation. This layout also disguises the fact that there are 300 apartments in total, a space-saving strategy that is necessary for a city that has already been developed to near full capacity.
THE FIVE
Architects: Neutelings Riedijk Architects
Location: Paris, France
Program: mixed-use
Client: Buelens NV, Brussels
Program Area: 130,000 sq. m
Costs: Euro 2500.000.000
Status: International invited competition 2012
Full version you can download here
 Materials provided by Neutelings Riedijk Architects
Materials provided by Neutelings Riedijk Architects


