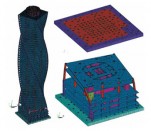Design-Basis Substantiation of Load Bearing Capacity of the Evolution Tower

In the previous issue of Tall Buildings magazine the readers had the opportunity to learn the complicated multi-phase story of creation of the Evolution Tower in the MIBC Moscow- City. The offered article represents to the readers a look from a slightly different perception. The “foundation” of any architectural masterpiece is in the accurate calculations. Slightly paraphrasing our classic poet, one may say that it is nowhere else but in architecture the harmony is proved by Maths. The aspired thoughts of architects, as well as the more down-to-earth assumptions of the investors are justified by the engineers that form the intelligent design core of the project as well as the entire operation cycle of a high-rise building.
In the summer of 2014 the construction of the load-bearing reinforced concrete structures was already completed, the installation of the facade structures was being finalized. There had been many years of experience in the in-depth geological and engineering survey, design of combined piled-raft foundation and above-foundation structures, the alternative analysis and the successful completion of the Moscow State Expertise of the current version of the Evolution Tower, established teams of Russian and Scottish experts participating in it.
But design is one thing, whereas construction has its own peculiarities. Thus, during monitoring the quality of the construction by Zemlemer LLC that had been invited to build the structure they calculated the estimated high-rise geodetic control grid and carried out post-construction survey of how far the core walls and the 8 vertical columns deviated from the design positions (on top of that, how far the floor and beam levels deviated from the horizon and the actual size). This was done for the final stage of construction of the reinforced concrete structures and the completion of construction of facade structures.
These “full-scale” results caused reasonable discomfort of the investors, builders and potential, buyers as they were quantitatively and qualitatively different from all the results of alternative design calculations. And there arose a question that we would like to answer on the basis of the accumulated experience in the development and use of the methods of computer simulation of the condition of unique buildings - how “sensitive” the supporting structures of the tower were to the detected actual deviations from the design.
Full content of this issue you can read here
The full version of the article can be read in our printed issue, also you can subscribe to the web-version of the magazine
 Text by: Alexander Belostotsky, Director General of Stadyo R&D, the Head of REC CM MGSU,
Text by: Alexander Belostotsky, Director General of Stadyo R&D, the Head of REC CM MGSU,
Associate member of RAASN, D.Sc. in Engineering, Professor;
Research Associates at the Research and Educational Center of Computer Simulation at MSUCE
N.O.Petryashev, S.O.Petrayshev, O.A.Negrosov


