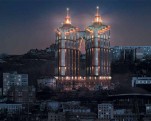Variety of Architectural and Design Solutions for Iconic Objects of Urban Environment

Memorial stele “To Pioneers of Yugra Land” in Khanty-Mansiysk, mixeduse Sport Hall on Tushino airfield territory, high-rise apartment complex in Vladivostok... These distinct projects are incorporated by Karen Saprichyan name, Professor of the International Architectural Academy and the Head of the “GrandProjectCity” project organization. The company specializes in design of non-standard objects, creating contemporary urban environment. In its portfolio are fountains and squares, residential and public buildings, sports facilities, transport infrastructure and many more others. The company’s projects outstands bright, sometimes unexpected architectural and plastic solutions and memorable forms.
“Vladivostok Lighthouse”
Probably for most people in our country Vladivostok is associated with the boundless ocean, sea, imposing ships and trim-figure marine officers in white caps. The multi-storey residential complex “Magnum” in Valadarski Street, which facade design has developed by the “GrandProjectCity” organization last year, also refers to large lengths of seas. The project working title is “Vladivostok Lighthouse”.
In it the maritime theme is really seen very clear. In outward appearance the complex resembles a huge ship. Two residential towers, which height exceeds one hundred meters are connected by a covered walkway bridge. The lower steel structure, supporting the bridge performs not only decorative, but also a structural function. Actually, this building resembles the famous Petronas Twin Towers, 85-storey skyscraper located in the Malaysian capital Kuala Lumpur. The air bridge set on giant metal supporting giving the structure not only additional security, but also certain decorativeness.
The building in Vladivostok is crowned with a viewing platform, made in a light-tower form with a spire. From the top of the building you can enjoy fantastic views. Since the complex is located on one of the terraces of the city, it can be seen from afar. At night time the building contour enhanced by illumination. The house silhouette loomed in night like as it was drawn by thin sparkling brush on Vladivostok skyline. I would add that in spite of its large scale, the structure absolutely does not look bulky, rather the opposite – to it is inherent some subtle elegance.
The specificity of this object was that “GrandProjectCity” project team started working on facades design at a time when the house was under construction. The architects’ challenge was to make pretty featureless building, resembling in appearance an office one, in custom-shaped construction. The designers chose a variant close to an art-deco style, according to Karen Saprichyan’s words, some way “American”. It was proposed to attach to the building small bow windows, so the visual solution became much more interesting.
The towers roof, going down terraced can be exploited and could become a wonderful place for residents rest. The residential complex is based on a big operated stylobate (podium), where among other things is arranged parking. There were used the most modern materials: ceramic granite facade panels, granite and the AluWall panels. Columns with luminous ends, canopies over the entrances, stained glass cannelures, non-transparent glass windows and dark gray glass units – all this gives the building a unique identity.
Full content of this issue you can read here
The full version of the article can be read in our printed issue, also you can subscribe to the web-version of the magazine
 Text by ALEXANDER BIKIN, photos “GrandProjectCity”
Text by ALEXANDER BIKIN, photos “GrandProjectCity”


