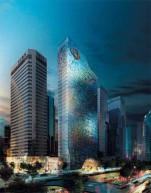Hanwha HQ Remodeling

UN Studio’s design has been selected as the winning entry in the competition for the remodeling of the Hanwha headquarters building in Seoul. The renovation of the office tower incorporates the remodeling of the facade, the interior of the common spaces, lobbies, meeting levels, auditoriums and executive areas, along with the redesign of the landscaping.
Located on the Cheonggyecheon in Seoul, the 57,696 m2 headquarter building, was seen to no longer reflect Hanwha as one of the leading environmental technology providers in the world. Built in the nineteen-eighties, the existing headquarter office tower in recent years has been superseded by its neighboring buildings, following the promotion of nearby cultural projects by the city.
For the competition to remodel the tower UNStudio teamed with Arup (sustainability and facade consultant) and Loos van Vliet (landscape designer). Following the selection of the competition design, agLicht joined as lighting consultant for the interior, landscape and facade lighting.
Integrating variables
Several important variables were required to be incorporated into the redesign of the Hanwha headquarter building, most essentially it was specified that the design should be guided by the surroundings, influenced by nature and driven by the environment.
The assimilation of these key parameters formed the basis of UNStudio’s concept for the project and resulted in the design of a responsive facade which prioritizes and integrates three groups of key parameters. These are programme (exterior and interior), indoor climate and environmental considerations.
In the initial stages of the design a detailed study of each group – with specific regard to the building’s typology and location – resulted in a diversity of possibilities in facade expression. Through the amalgamation of the results of these studies, an inclusive concept emerged which integrally responds to the key variables of the project. Economic factors were then introduced, enabling the standardisation of elements on a large part of the façade and the exclusion of double curved surfaces, while the resulting patternisation expresses both links to Korean Culture and parametric computerised technology.
Full content of this issue you can read here
The full version of the article can be read in our printed issue, also you can subscribe to the web-version of the magazine
 Materials provided by UN Studio
Materials provided by UN Studio


