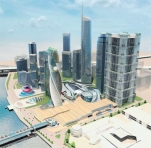Basing upon the Reliable Limestone Massif

Designing of the foundations for buildings and facilities of the multifunctional high-rise cluster of the Moscow International Business Center “Moscow City” is a complex engineering problem. It requires a comprehensive set of geotechnical measures and calculations taking into account the specific conditions affecting the selection of reliable and rational foundation solutions. The key is collaboration with highly qualified geotechnics specialists right since architectural draft phase to shape the sound geotechnical solutions.
The Moscow-City is the most ambitious Russian project of recent decades in terms of high-rise and underground construction. Problems and challenges emerging in the course of its implementation are generally observed in [1, 2]. The Plot 2-3 of the Moscow-City is assigned for the multi-purpose “Moscow Wedding Palace” with highrise office tower (250 m high, 45 floors above ground) with app. 50x50 m footprint, surrounded by beautiful stylobate with glass atrium sitting over more extensive 4-storey subgrade and podium part.
The tower at Fig. 1 has spectacular double helix form (the architect’s concept was inspired by dancing couple), which may cause additional stresses in the load carrying shaft due to wind effects. Position of the central core and interior columns along the entire height of the tower is invariable. The exterior corner columns follow the bending of the helix transferring substantial eccentric load onto the substructure.
The worldwide experience proves that ensuring of stability and durability of high-rise buildings requires deep embedding of foundations and solid spatial rigidity of load bearing carcass. For such a structural scheme the key indicators of its deformations are heeling, erratic settling and, to a lesser extent, absolute settling. The admissible values of these parameters enable normal operation of a tall building.
Determination of deformation design indexes and elaboration of foundation for high-rise buildings are carried out basing on mathematic modeling of interaction between foundation, ground base and high-rise superstructure. The design issues concerning the foundations of high-rise buildings are described in detail in [3-7].
These are caused in general by the fact that the taller the building, the deeper it is embedded, the wider its footprint, the more qualitative changes in the process of formation of the stress-strain state (SSS) of ground base, structures of foundations and buildings, as well as joint work of the whole system. The existing Russian regulations on surveying methods and calculations of foundations were developed and tested by construction practices of the USSR and the RF for conventional buildings of up to 25 storeys.
These methods encompass a huge number of empirical rules and dependencies reflecting the parameters of conventional buildings. Thus, the foundations for tall buildings should be designed basing on individual customized specifications under supervision by geotechnical research organization. To ensure admissible deformation parameters of high-rise buildings the preferable sites are those, which feature homogeneous and solid rocks or just slightly compressible soils lying at acceptable depth.
Full version you can download here
 Text by Valery Petrukhin, doctor of technical. Sciences, the Institute Director, Oleg Shulyat’ev, Cand. of Tech. Sciences, Stepan Bezvolev, Cand. of Tech. Sciences, Senior Researcher, Igor Bokov engineer, junior researcher (Gersevanov NIIOSP)
Text by Valery Petrukhin, doctor of technical. Sciences, the Institute Director, Oleg Shulyat’ev, Cand. of Tech. Sciences, Stepan Bezvolev, Cand. of Tech. Sciences, Senior Researcher, Igor Bokov engineer, junior researcher (Gersevanov NIIOSP)


