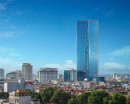Gardens in the Sky

The dynamic exterior of the 65-storey mixed-use Lotte Center Hanoi tower – designed by global architecture and design firm Callison – celebrates the cultural heritage of Vietnam by following the lines of the unique Vietnamese long-dress, the Ao Dai.
The facade is defined by pairs of bold vertical lines flowing upwards, reaching out towards the sky to represent Vietnam’s growing influence in Asia.
The centre, which opened on 2 September, actually comprises two independent towers connected by a form-defining spine of sky garden atria, which provide access to daylight and panoramic city views. The atria span four (office floors) and six (residential) floors and serve as communal community gardens.
“Sky gardens, within speculatively developed, mixed-use towers, offer unique community spaces and much needed relief in high-density, urban settings,” said Matthias Olt, Callison Design Director in Seattle and the firm’s Director of Sustainable Design.
“By incorporating framed garden views in the architecture, they are also a nod to the Vietnamese design vernacular, such as the historic garden houses of Hue.”
The two-towers-in-one scheme is unique: the continuous atria design conjoins and separates distinct building functions of commercial offices, a shopping mall, a 5-star hotel, serviced apartments, and a public viewing deck.
The 267-metre, 2 million sq ft structure is Vietnam’s second-tallest tower and is located in the capital city’s embassy district and serves as a cultural landmark for visitors and residents alike.
“Lotte Center is an elegant, iconic tower in the new Hanoi skyline and the first sustainably designed high-rise in Vietnam,” said Bill Lacey, Callison Chief Design Officer in Los Angeles.
Annual solar heat gain is minimised by the tower’s deliberate orientation, while the base of the tower was built using high-performance, low-temperature and low CO2-emitting concrete technology. The geometric insertion of sky garden atria leads to a 70% reduction in electrical lighting use, as compared to a tower without atria.
Its orientation also maximizes the natural ventilation benefits as a result of its exposure to prevailing winds. But the sustainable features don’t end there: membrane bioreactors for waste water treatment have been built into the basement where all sewage will be treated on site.
Callison


