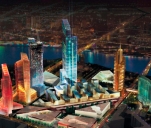The Northernmost Worldwide

Yekaterinburg City is a downtown borough in the Yekaterinburg’s urban core, which is underway now. This scheme feature four towers, two stepped office/retail facilities, hotel and conference center with shopping zone, offices, recreational center, to cafe and restaurants.
Thus, the site covering eight hectares, located in the center of Ekaterinburg, close to Iset waterfront bordered by Yelzin Street – Chelyuskintsev Street - October Revolution Street – Boyevykh Druzhin Street will integrate a set of functions vital for contemporary urban lifestyle. It is planned, that Yekaterinburg City will become in icon of Urals capital, a kind of a brand of its rapidly developing business infrastructure. Works, which had been put on hold due to economic crisis, were resumed in August this year.
Construction of Iset’ Tower is the first phase of this project. It is expected that foundation arrangement (zero cycle) would have been completed by the end of May 2011 to be followed by erection of the superstructure. Completion of the building is scheduled for 2014. The skyscraper will stand close to will Sverdlovsk region Government House, Drama Theatre of drama and five-star Hyatt Regency Yekaterinburg.
The leading world and Russian companies and design institutions got involved into project development. Valode of & Pistre invented the architectural concept of project, Knight Frank analyzed economic feasibility and development strategies, Kucherenko TSNIISK elaborated special regulations. State-of-theart high-rise experience was also taken into consideration. Iset’ Tower is a 51-storeyed building with facades of glass and metal of goldish shade it elegance and refinement.
The building will house premium class apartments, underground parking and diverse amenities. One of architectural features about the tower is arrangement of all units with regard to maximally comfortable solar illumination. The gross floor area of the skyscraper is approximately 70,000 sq. m., height - 215 m. the tower comprises two basic components: residential superstructure (51 floor) and parking with engineering facilities in the underground part (4 floors).
Overground structure consists of two cylindrical volumes of 40 and 25,6 m in diameter, which are partially intersected. The tower is divided into the blocks according to their functions.
Full version you can download here
 Text by Sergey Erypalov, deputy general director on investments and development, UMMC-Holding Information provided by the Office of the Investment and Development, UMMC-Holding
Text by Sergey Erypalov, deputy general director on investments and development, UMMC-Holding Information provided by the Office of the Investment and Development, UMMC-Holding


