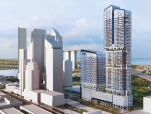Shenton Way Changes its Image

Singapore, officially the Republic of Singapore, is a southeast Asian city-state off the southern tip of the Malay Peninsula, 137 kilometres (85 mi) north of the equator. Today, Singapore has a highly developed market- based economy, based historically on extended entrepot trade. An island country made up of 63 islands, it is separated from Malaysia by the Straits of Johor to its north and from Indonesia’s Riau Islands by the Singapore Strait to its south. The country is highly urbanised with very little primary rainforest remaining, although more land is being created for development through land reclamation. Deficiency of territories forces its architecture to develope mostly up, remodeling and updating the existing skyline. At the same time local people have very careful attitude to the nature and try to create a highly sustainable environment.
The former UIC Building dominated the city skyline as Singapore’s tallest building for many years since its completion in 1973 and was part of an important collection of towers located along Shenton Way in the heart of Singapore’s Central Business District. Today, the area is undergoing rejuvenation and transformation and “V on Shenton’”, the new UIC building, forms part of this redevelopment. The dual programming of “V on Shenton”, comprising office and residential, presents a unique situation in this area of the city. This dual aspect pair of conjoined towers comprises a 23-storey office building which remains in line with its neighbours and a soaring 53-storey pillar of residential units which has been conceptualised to “distinguish itself” from the surrounding buildings.
The office tower corresponds to the scale of the surrounding buildings and the street. The angle in the office tower (123 m) roof corresponds to the upper of two mid-level sky gardens of the residential tower (237 m), which rises up to distinguish itself from the neighbouring buildings. Above this sky lobby located at 34th level the unit mix of the residential tower changes with a subtle display of its split core. This separation also exhibits the natural ventilation concept of the tower which is further effected through ventilation slots next to the cores. Distinctive to “V on Shenton”, these slots are covered by facade cladding with openings for air circulation, resulting in a continuous, uninterrupted hexagonal facade pattern on the residential tower. In addition to residential and office functions within the podium are provided the seven-storey parking, two floors will be occupied by shops, and at the bottom of both towers will be housed the main lobbies. Apart from the main lobby on the first floor of an apartment block, there are two more - in the north-west and south-eastern end of the tower, in which are located 4 elevators.
V on Shenton
Location: No. 5-Shenton Way, UIC Building, Singapore
Customer: UIC Investments (Properties) Pte Ltd.
Architecture: UNStudio
Building area: 85,507 sq. m
Height: residential tower - 237 m, office tower - 123 m;
Construction site: 6778 sq m.
Local Architect: Architects 61 Pte Ltd.
Building structures: DE Consultants (S) Pte Ltd.
MEP Consultant: J Roger Preston (S) Pte Ltd.
Planned completion of construction: 2017
Full version you can download here
 Materials provided by UN Studio
Materials provided by UN Studio


