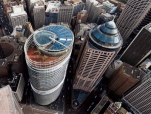Six Stars of 1 Bligh Street

The skyscraper built in Sydney by the project of German based Ingenhoven Architects and Australian architectural studio Architectus dubbed after its address 1 Bligh Street was named the best tall building in Asia and Australasia region, according to the Council on Tall Buildings and Urban Habitat’s (CTBUH ). 154.4-meterhigh tower is located in the city center, in front of a prestigious Farrer Place building, giving additional attraction value to this area. Before the building one can see partly landscaped small pedestrian area, and two lower floors of a skyscraper, where situated cafes, shops and a kindergarten are are given for the citywide needs. On the 15th floor the building has an outdoor viewing platform, and on the 28th - a large, roof-sized partially open terrace with a unique view of the city’s attractions and the famous Sydney Harbour. Even before the completion of construction in 2011, the building has received awards Asia Pacific Property Award and the International Architecture Award.
6 Star / World Leadership - for the sustainability
This 28-story tower has gained world recognition and prestige of not only because of its size and design features, but also due to a significant ecological component. This ecologically sustainable development priced at 670 million dollars was awarded six-star green status by the Green Building Council of Australia. 1 Bligh Street is an elliptical tower, which offers tenants several ground breaking technological advances. The centerpiece is Australia’s tallest naturally ventilated skylit atrium, trimmed in glass and aluminum, which soars the full height of the building. High-speed elevators with transparent glass walls turn the transfer between floors into an unusual spatial experiment.
The project was developed by order of DEXUS is one of Australia’s leading property groups specializing in owning, managing and developing world-class office, industrial and retail properties. The competition brief was very prescriptive. “Among other things, we spelled out it would be a highly sustainable building, with a high-quality indoor environment, minimum distances to daylight, and very large floor plates.” There were also city requirements for a podium, a conservative floor-to-area ratio, and for preventing the new building from casting a shadow over a nearby square. The challenge for the architects was to develop a scheme that would address the view to the Harbour, and resolve the complex geometries of the two grids meeting, with the benefit of creating public space.
The brief further on asked for a highly sustainable design – the initial requirement to meet a 5star (green star) rating was later on changed to a six star rating. In addition to the client brief the architects set additional goals for themselves that focused as much on social and cultural amenity and city planning. The result is a fully integrated building that engages in a conversation with its wider context. Consequently the design is not focused on height but on an efficient and reasonable commercial design yet offering an extraordinary design as well as enhancing the public spaces around the building. An elliptical plan was adopted, with its long side facing toward the harbor. The ellipse gives each office space floor-to-ceiling panoramic views. The site is easily viewed from all angles, and as such a ‘building in the round’ seemed the right approach.
Not only does this form maximize exposure to views, it also ensures that from any angle, the building has a face, which interacts positively with the spaces around it. The building’s post-tensioned-concrete structure is composed of beams that cantilever out from the columns on every floor, minimizing the interior structure; for much of the floor plate, the view is interrupted only by narrow curtain wall mullions. With regard to the public realm the architects chose to limit the enclosed area at the ground floor to about 40 percent of the tower’s footprint, with the upper floors cantilevering out to form a protective overhang. This yields covered space for an outdoor cafe, an outdoor play area for the building’s childcare center, and curving stairs that cascade down to the street. On warm days the steps have become public space and addition to the triangular space of Farrer Place on the opposite site of the street.
1 Bligh Street
Location: Sydney, Australia
Customer: Dexus Property Group
Architecture: Ingenhoven Architects + Architectus
Application: office
Design: Enstruct group
Height: 154, 4 m
The total area: 42 700 sq. m
Status: completed
Full version you can download here
 Materials provided by Ingenhoven Architects
Materials provided by Ingenhoven Architects


