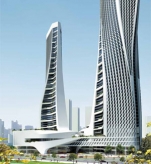Raffles City the Sixth

On the bank Qiantang River in 2014 will be set the sixth Raffles City, whose construction is already underway. Five complexes with the same name already exist, those in Singapore, Shanghai, Beijing, Chengdu and Bahrain. UNStudio’s mixed-use Raffles City development is located near the Qiantang River in Hangzhou, the capital of Zhejiang province, located 180 kilometres southwest of Shanghai. With a city population of 1.69 million, Hangzhou is one of the most renowned and prosperous cities in China and is well known for its beautiful natural scenery, particularly in the West Lake area. UNStudio’s Raffles City Hangzhou incorporates retail, offices, housing and hotel facilities and marks the site of a cultural landscape within the Quianjiang New Town Area.
SUSTAINABLE DESIGN PRINCIPLES
The Principal architect and co-founder of UNStudio, developer of all projects of the company Ben van Berkel, in his lecture in Moscow, stressed that the role of architecture in maintaining links between people is more important than the architecture itself. Therefore, the “social element” is taken into account when designing not only public facilities, and shopping malls but even private homes.
Another constant motif in architectural projects of the company is the presence of the “twist” element, which allows to refract the space by separating zones or giving the interior an element of attraction. The lines gradually merge with the surface and the surface, in turn, with the form (“transformative moment”). All of these visual and optical effects are intended to reflect in the architectural devices the complexity of modern society, the diversity and abundance of information that we have to take each day and, most importantly – to create conditions for dialogue and interaction between people.
The architectural concept of Raffles City is inspired by the Qingjiang River tide, one of the largest and most famous natural phenomena in China, with millions rushing to watch along the river. The complex is located on the site along the Qiantang River waterfront, it neighbours the green and cultural axis and the Hangzhou Civic center which also oversees a perfect view towards Qingjiang River. Begun in public areas green corridors like a tornado vortices are crossing the podium and then climbing on the vertical towers.
Through the four courtyards, the urban green axis is connected through the courtyard space towards the tower landscape facade. This also creates a “contraposto” twist of the tower with the landscaped facade facing the green axis and the river, while the urban facade interacting with the current urban setting. According to Ben van Berkel, “The philosophy behind the Raffles City concept is to integrate mixed use in an urban context, but in such a way as to give this concept a twist; by focusing on where the urban context meets the landscape of the city. In the design of the towers the urban element of the project twists towards the landscape, whilst the landscape aspect, in turn, twists towards the urban context, thereby effecting the incorporation and consolidation of these separate elements in one formal gesture.”
RAFFLES CITY, HANGZHOU, CHINA
Client: CapitaLand
Location: Hangzhou, China
Building surface: 389,489 m2
Building site: 40,355m2
Programme: Mixed-use, incorporating commercial buildings: Class A office buildings, five-star hotels and high end residential buildings.
Status: Planned realization 2014
Full version you can download here
 MATERIALS PROVIDED BY ARCHITECTURAL FIRM UNSTUDIO
MATERIALS PROVIDED BY ARCHITECTURAL FIRM UNSTUDIO


