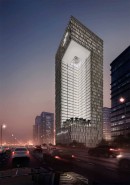Mashreq Bank Headquarters

The practice behind the recently completed Cayan Tower has just released glittering imagery for the new Mashreq Bank Headquarters, also destined for Dubai. Skidmore, Owings & Merrill (SOM) has been selected to design the 32-storey commercial headquarters for Mashreq Bank and the single rendering shows a cantilevered volume with a cluster of palm trees at the base of a gaping void.
This bold design means that the majority of floor plates within the building take an L shape, enabling office units on either side of the tower to enjoy natural sunlight while remaining protected from solar gain. SOM Design Director Ross Wimer explains: “We designed the building to act as a quiet sculptural form within Dubai’s skyline. The building is environmentally appropriate while utilising clear glass.”
Glass is used heavily across the 32-storey form, enabling daylight to penetrate and providing protection where necessary. Horizontal and vertical shading measures have been incorporated into the primary facades however floor-to-ceiling views are retained for the enjoyment of the building’s users. These sun shades mean that tower’s appearance shifts as passersby alter their perspective.
The building retains a square base for 8 storeys, comprising a 2-level conference centre, 350-seat auditorium, banquet hall for 100 people and a car park. The 9th level hosts the staff dining room and communal cafeteria which open out onto a landscaped garden, bordered on two sides by the upper storeys.
High above this green space is a board room which hangs suspended in the uppermost storeys, visible from the street far below. The two top floors are reserved for executive offices and reprise the square footprint of the lowest 8 levels, with executive offices and meeting rooms at the perimeter, lounge and informal spaces set in an inner ring and the board room in the centre.
Skidmore, Owings and Merrill


